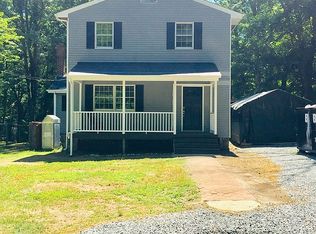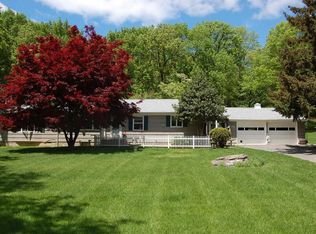You will not believe how low the utility costs are on this amazing “ENERGY EFFICIENT" home featuring carefully selected details with quality in mind throughout. Save money and help the environment living in this “GREEN” home with new GEOTHERMAL heating/cooling and new SOLAR PANELS. 4 BR's and guest room, 3 luxurious BA's, over 4,500 sf including a gourmet chef's kitchen w 42' cabinets, LED recess lights, 10' ceilings, gorgeous HW floors & solid custom doors and molding/trim, freshly painted, sprawling entertaining spaces, family room with wood fireplace, great room w gas fireplace, huge MBR suite w a sitting room, two walk in closets w built ins and gorgeous bath with jetted tub, glass shower and separate water closet. Situated on 2.6 acres with beautiful tiered gardens, mature landscape and located near Split Rock Reservoir this home is sure to impress!
This property is off market, which means it's not currently listed for sale or rent on Zillow. This may be different from what's available on other websites or public sources.

