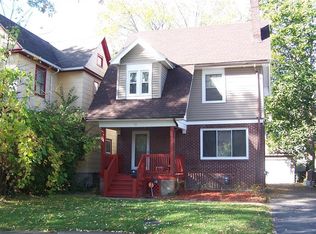Closed
$139,000
53 Lozier St, Rochester, NY 14611
4beds
1,572sqft
Single Family Residence
Built in 1910
4,403.92 Square Feet Lot
$164,000 Zestimate®
$88/sqft
$1,886 Estimated rent
Maximize your home sale
Get more eyes on your listing so you can sell faster and for more.
Home value
$164,000
$144,000 - $182,000
$1,886/mo
Zestimate® history
Loading...
Owner options
Explore your selling options
What's special
Wow! This is a really Rockin' Rochester property offering! Natural trim and gorgeous archways, hardwood floors, built -in cabinets, window seats... If you are looking for a home full of fabulous original features, you do not want to miss this! The price reflects the need for some kitchen/ bath updating but the rest is going to make you fall in love. The roof was a tear off in 2017. The furnace, though about 20 yrs old, has been on Betlem's annual service plan since installation. None of the carpeting is tacked down, so if red floral isn’t your thing, pull that baby up and expose the hardwoods! Delayed negotiations for 3/7 at 11 am.
Zillow last checked: 8 hours ago
Listing updated: June 22, 2023 at 05:39am
Listed by:
Colleen M. Bracci 585-719-3566,
RE/MAX Realty Group
Bought with:
Richard J. Testa, 10301208036
Howard Hanna
Source: NYSAMLSs,MLS#: R1457635 Originating MLS: Rochester
Originating MLS: Rochester
Facts & features
Interior
Bedrooms & bathrooms
- Bedrooms: 4
- Bathrooms: 2
- Full bathrooms: 1
- 1/2 bathrooms: 1
- Main level bathrooms: 1
Heating
- Gas, Forced Air
Cooling
- Central Air
Appliances
- Included: Gas Water Heater, Refrigerator
- Laundry: In Basement
Features
- Separate/Formal Dining Room, Separate/Formal Living Room, Walk-In Pantry, Natural Woodwork
- Flooring: Hardwood, Varies, Vinyl
- Basement: Full
- Has fireplace: No
Interior area
- Total structure area: 1,572
- Total interior livable area: 1,572 sqft
Property
Parking
- Total spaces: 1
- Parking features: Detached, Garage, Garage Door Opener
- Garage spaces: 1
Features
- Patio & porch: Enclosed, Open, Porch
- Exterior features: Blacktop Driveway
Lot
- Size: 4,403 sqft
- Dimensions: 40 x 110
- Features: Near Public Transit, Residential Lot
Details
- Parcel number: 26140012048000030640000000
- Special conditions: Standard
Construction
Type & style
- Home type: SingleFamily
- Architectural style: Colonial
- Property subtype: Single Family Residence
Materials
- Vinyl Siding, Copper Plumbing
- Foundation: Block
- Roof: Asphalt
Condition
- Resale
- Year built: 1910
Utilities & green energy
- Electric: Circuit Breakers
- Sewer: Connected
- Water: Connected, Public
- Utilities for property: Cable Available, High Speed Internet Available, Sewer Connected, Water Connected
Community & neighborhood
Location
- Region: Rochester
- Subdivision: West Highland Rlty Co
Other
Other facts
- Listing terms: Cash,Conventional,FHA,VA Loan
Price history
| Date | Event | Price |
|---|---|---|
| 6/13/2023 | Sold | $139,000+54.6%$88/sqft |
Source: | ||
| 3/8/2023 | Listed for sale | $89,900$57/sqft |
Source: | ||
| 3/8/2023 | Pending sale | $89,900$57/sqft |
Source: | ||
| 3/2/2023 | Listed for sale | $89,900$57/sqft |
Source: | ||
Public tax history
| Year | Property taxes | Tax assessment |
|---|---|---|
| 2024 | -- | $139,000 +129% |
| 2023 | -- | $60,700 |
| 2022 | -- | $60,700 |
Find assessor info on the county website
Neighborhood: 19th Ward
Nearby schools
GreatSchools rating
- 3/10Joseph C Wilson Foundation AcademyGrades: K-8Distance: 0.7 mi
- 6/10Rochester Early College International High SchoolGrades: 9-12Distance: 0.7 mi
- 2/10Dr Walter Cooper AcademyGrades: PK-6Distance: 1.3 mi
Schools provided by the listing agent
- District: Rochester
Source: NYSAMLSs. This data may not be complete. We recommend contacting the local school district to confirm school assignments for this home.
