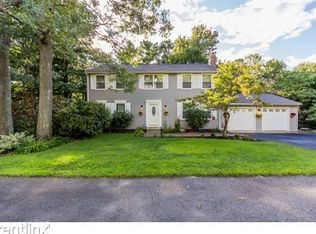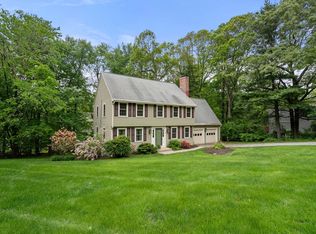Don't miss this one - 4 bedroom, 2 1/2 bath Colonial with loads of character in sought after Shrewsbury neighborhood. Hardwoods throughout. Lovely updated kitchen with granite, island, stainless Jenn Air appliances, and double pantries opens to large bright family room with cathedral ceiling, skylight, wooden beams & cozy brick fireplace surrounded by built-ins. Sliders lead to wonderful deck for grilling, overlooking private, level back yard, gardens and shed. The formal dining room is perfect for dining and entertaining. Living room, bedroom or home office, half bath with laundry area complete the main floor. Upstairs - master bedroom suite boasts two closets, linen storage and a large showered bath. Two more spacious bedrooms and a hall full bath. The lower level features carpeted kitchenette, sitting area, utility room and storage. 2 car garage. Easy access to Rts 140 & 290.
This property is off market, which means it's not currently listed for sale or rent on Zillow. This may be different from what's available on other websites or public sources.

