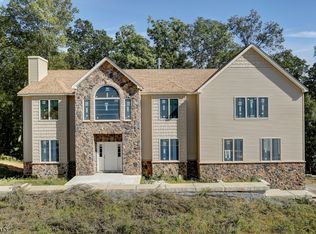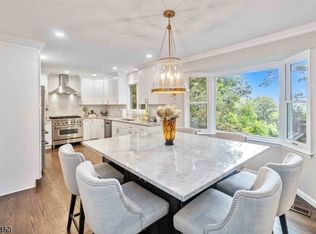Must see! Quiet, friendly neighborhood has expansive views, playground & clubhouse. Stellar Parsippany schools! 10 min. to NYC direct train. This grand traditional center hall colonial is nestled on a gently graded acre+ private lot. Atop the 2X wide staircase are the large 4+ BRs & 3 FULL baths. PLENTY of space to entertain! Kitchen has loads of counterspace, walk-in pantry; eat-in area fits 10' table! Formal DR can fit 12' table! BIG LR & den w/ WB FP. Fully finished basement w/ full bath. Great for hangouts, workouts, & hobbies. Lots of closets & storage space. Hardwood floors throughout. Freshly painted inside & out! Solid wood doors & trim. Septic system newly updated & passed inspections. Quick close possible. ALL offers to be presented! Don't miss this opportunity to own in desirable Puddingstone!
This property is off market, which means it's not currently listed for sale or rent on Zillow. This may be different from what's available on other websites or public sources.

