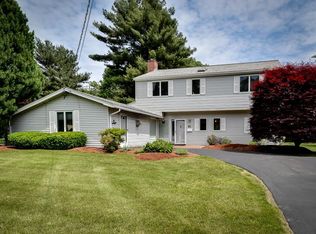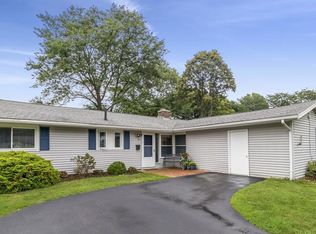Sold for $475,000
$475,000
53 Lohnes Rd, Framingham, MA 01701
3beds
1,391sqft
Single Family Residence
Built in 1957
0.29 Acres Lot
$590,300 Zestimate®
$341/sqft
$3,502 Estimated rent
Home value
$590,300
$555,000 - $626,000
$3,502/mo
Zestimate® history
Loading...
Owner options
Explore your selling options
What's special
This spacious 3 bedroom ranch offers convenient one-level living, 1.5 bathrooms and a one car attached garage in a popular established neighborhood. The open floor plan is representative of the classic Campanelli-style ranch home with ample space for entertaining or family gatherings. The eat-in kitchen features stylish kitchen cabinets, wall oven, electric cooktop, & built-in microwave and is adjacent to an additional dining area. A cozy den provides closet storage and space for a home office or playroom with access to the back yard or garage. The charming neighborhood is less than 2 miles from Framingham Center, Framingham State University, retail shopping, restaurants, coffee shops , the Logan Express and on-ramp to the MA Pike. There are replacement windows throughout, a front storm door with built-in screens, baseboard heat and a roof replaced in 2013.This home's fabulous location can satisfy buyers who enjoy urban accessibility but seek the advantages of a home in the suburbs.
Zillow last checked: 8 hours ago
Listing updated: March 20, 2023 at 10:18am
Listed by:
Donna Moy Bruno 508-259-0712,
Results Realty 978-562-6200
Bought with:
Lisa Coughlin
Coldwell Banker Realty - Framingham
Source: MLS PIN,MLS#: 73072719
Facts & features
Interior
Bedrooms & bathrooms
- Bedrooms: 3
- Bathrooms: 2
- Full bathrooms: 1
- 1/2 bathrooms: 1
- Main level bathrooms: 1
- Main level bedrooms: 3
Primary bedroom
- Features: Bathroom - Half, Flooring - Wall to Wall Carpet, Closet - Double
- Level: Main,First
- Area: 130
- Dimensions: 10 x 13
Bedroom 2
- Features: Closet - Double
- Level: Main,First
- Area: 108
- Dimensions: 12 x 9
Bedroom 3
- Features: Closet - Double
- Level: Main,First
- Area: 81
- Dimensions: 9 x 9
Primary bathroom
- Features: Yes
Bathroom 1
- Features: Bathroom - Full, Bathroom - With Tub & Shower, Flooring - Stone/Ceramic Tile
- Level: First
Bathroom 2
- Features: Bathroom - Half
- Level: Main,First
Dining room
- Features: Ceiling Fan(s), Flooring - Wall to Wall Carpet, Window(s) - Picture
- Level: Main,First
Family room
- Features: Closet, Exterior Access, Lighting - Overhead, Closet - Double, Flooring - Engineered Hardwood
- Level: Main,First
- Area: 153
- Dimensions: 17 x 9
Kitchen
- Features: Dining Area, Cabinets - Upgraded, Washer Hookup, Lighting - Overhead
- Level: Main,First
Living room
- Features: Flooring - Wall to Wall Carpet, Window(s) - Picture
- Level: Main,First
- Area: 190
- Dimensions: 19 x 10
Heating
- Baseboard, Oil
Cooling
- Wall Unit(s)
Appliances
- Included: Oven, Dishwasher, Disposal, Microwave, Range, Refrigerator, Washer
- Laundry: Washer Hookup
Features
- Flooring: Tile, Vinyl, Carpet
- Doors: Insulated Doors, Storm Door(s)
- Windows: Insulated Windows, Screens
- Has basement: No
- Number of fireplaces: 1
- Fireplace features: Living Room
Interior area
- Total structure area: 1,391
- Total interior livable area: 1,391 sqft
Property
Parking
- Total spaces: 4
- Parking features: Attached, Paved Drive, Off Street, Paved
- Attached garage spaces: 1
- Uncovered spaces: 3
Features
- Exterior features: Rain Gutters, Screens
- Frontage length: 78.00
Lot
- Size: 0.29 Acres
- Features: Level
Details
- Foundation area: 1598
- Parcel number: M:081 B:86 L:7696 U:000,500877
- Zoning: R-1
Construction
Type & style
- Home type: SingleFamily
- Architectural style: Ranch
- Property subtype: Single Family Residence
Materials
- Frame
- Foundation: Slab, Irregular
- Roof: Shingle
Condition
- Year built: 1957
Utilities & green energy
- Electric: Fuses, 100 Amp Service
- Sewer: Public Sewer
- Water: Public
- Utilities for property: for Electric Oven, Washer Hookup
Community & neighborhood
Community
- Community features: Shopping, Park, Medical Facility, Highway Access, House of Worship, Private School, Public School, T-Station, University
Location
- Region: Framingham
Other
Other facts
- Listing terms: Contract
- Road surface type: Paved
Price history
| Date | Event | Price |
|---|---|---|
| 3/10/2023 | Sold | $475,000+3.5%$341/sqft |
Source: MLS PIN #73072719 Report a problem | ||
| 1/22/2023 | Listed for sale | $459,000$330/sqft |
Source: MLS PIN #73072719 Report a problem | ||
Public tax history
| Year | Property taxes | Tax assessment |
|---|---|---|
| 2025 | $5,666 +6.8% | $474,500 +11.4% |
| 2024 | $5,305 +1.1% | $425,800 +6.2% |
| 2023 | $5,248 +6% | $400,900 +11.3% |
Find assessor info on the county website
Neighborhood: 01701
Nearby schools
GreatSchools rating
- 3/10Miriam F Mccarthy SchoolGrades: K-5Distance: 1 mi
- 4/10Fuller Middle SchoolGrades: 6-8Distance: 0.9 mi
- 5/10Framingham High SchoolGrades: 9-12Distance: 1.1 mi
Get a cash offer in 3 minutes
Find out how much your home could sell for in as little as 3 minutes with a no-obligation cash offer.
Estimated market value$590,300
Get a cash offer in 3 minutes
Find out how much your home could sell for in as little as 3 minutes with a no-obligation cash offer.
Estimated market value
$590,300

