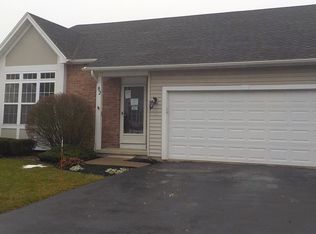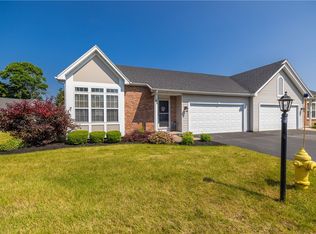WOW - Drastic reduction for quick sale! Convenient 1st floor Living in this Ranch townhome in a 55+ community. Open floor plan featuring cathedral ceilings in the spacious Family Room, Eat-In Kitchen with pantry & plenty of cabinet & counter space. The sun drenched office or Florida room includes sliding glass doors to the deck for ease of entertainment. 2 Bedrooms & 2 full baths include the Master suite with walk-in closet & oversized seated shower. 1st floor laundry, 2 car attached garage & full basement, plus an HOA that takes care of the exterior, make this truly maintenance free living!
This property is off market, which means it's not currently listed for sale or rent on Zillow. This may be different from what's available on other websites or public sources.

