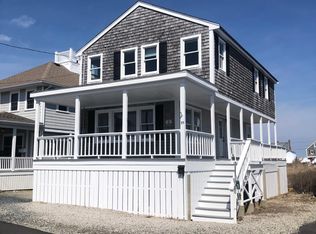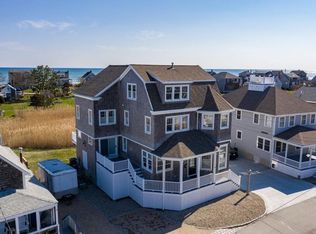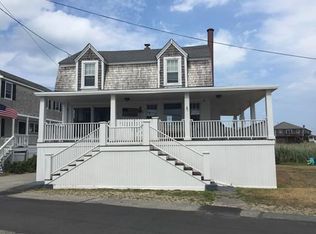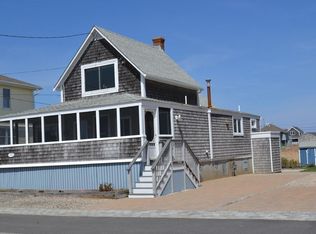Sold for $1,020,000
$1,020,000
53 Lighthouse Rd, Scituate, MA 02066
3beds
1,710sqft
Single Family Residence
Built in 2001
0.28 Acres Lot
$1,064,500 Zestimate®
$596/sqft
$4,694 Estimated rent
Home value
$1,064,500
$969,000 - $1.17M
$4,694/mo
Zestimate® history
Loading...
Owner options
Explore your selling options
What's special
Welcome to this meticulously maintained custom-built family home, where coastal living intertwines with the laid-back seaside ambiance. Ocean and harbor views from this 3-bedroom, 2-bathroom Colonial, complete with an abundance of features. First floor seamlessly blends the kitchen area, living room and dining area with picturesque harbor views. An office on the first floor could serve as a guest room or an additional bedroom. Upstairs, offers 3 bedrooms, including primary bedroom with balcony and ocean views. Enjoy sweeping panoramic views from the widow’s walk. Back deck overlooks spacious yard-perfect for entertaining and outdoor activities. Soak up the stunning views, salty breezes and let the soothing rhythm of the waves embrace you. Close to restaurants, shops, marinas and so much more. Property offers, year-round living, a perfect vacation getaway or an excellent rental investment. Don’t miss your chance to make this coastal dream your reality!
Zillow last checked: 8 hours ago
Listing updated: September 12, 2024 at 03:34am
Listed by:
Nancy Metcalfe 781-820-8509,
Coldwell Banker Realty - Scituate 781-545-1888,
Penny Locke 617-842-9679
Bought with:
Joann Taft
William Raveis R.E. & Home Services
Source: MLS PIN,MLS#: 73264969
Facts & features
Interior
Bedrooms & bathrooms
- Bedrooms: 3
- Bathrooms: 2
- Full bathrooms: 2
Primary bedroom
- Features: Ceiling Fan(s), Closet, Flooring - Wood, Balcony - Exterior, Exterior Access
- Level: Second
- Area: 182
- Dimensions: 13 x 14
Bedroom 2
- Features: Ceiling Fan(s), Closet, Flooring - Wood
- Level: Second
- Area: 204
- Dimensions: 17 x 12
Bedroom 3
- Features: Ceiling Fan(s), Closet, Flooring - Wood
- Level: Second
- Area: 204
- Dimensions: 17 x 12
Bathroom 1
- Features: Bathroom - Full
- Level: First
- Area: 40
- Dimensions: 8 x 5
Bathroom 2
- Features: Bathroom - Full
- Level: Second
- Area: 64
- Dimensions: 8 x 8
Dining room
- Features: Ceiling Fan(s), Flooring - Wood
- Level: First
- Area: 50
- Dimensions: 10 x 5
Kitchen
- Features: Flooring - Wood, Kitchen Island
- Level: First
- Area: 143
- Dimensions: 11 x 13
Living room
- Features: Ceiling Fan(s), Flooring - Wood
- Level: First
- Area: 156
- Dimensions: 13 x 12
Office
- Features: Ceiling Fan(s), Flooring - Wood
- Level: First
- Area: 221
- Dimensions: 13 x 17
Heating
- Radiant, Natural Gas
Cooling
- None
Appliances
- Included: Gas Water Heater, Range, Dishwasher, Microwave, Refrigerator, Washer, Dryer
- Laundry: Second Floor
Features
- Ceiling Fan(s), Home Office
- Flooring: Wood, Flooring - Wood
- Has basement: No
- Has fireplace: No
Interior area
- Total structure area: 1,710
- Total interior livable area: 1,710 sqft
Property
Parking
- Total spaces: 3
- Parking features: Off Street
- Uncovered spaces: 3
Accessibility
- Accessibility features: No
Features
- Patio & porch: Porch, Deck
- Exterior features: Porch, Deck, Balcony, Storage, Outdoor Shower
- Has view: Yes
- View description: Water, Harbor, Ocean
- Has water view: Yes
- Water view: Harbor,Ocean,Water
- Waterfront features: Harbor, Ocean, 0 to 1/10 Mile To Beach, Beach Ownership(Public)
Lot
- Size: 0.28 Acres
- Features: Flood Plain
Details
- Parcel number: 1168599
- Zoning: Res
Construction
Type & style
- Home type: SingleFamily
- Architectural style: Colonial
- Property subtype: Single Family Residence
Materials
- Foundation: Concrete Perimeter
- Roof: Shingle
Condition
- Year built: 2001
Utilities & green energy
- Electric: Circuit Breakers
- Sewer: Public Sewer
- Water: Public
Community & neighborhood
Community
- Community features: Public Transportation, Shopping, Walk/Jog Trails, Golf, Medical Facility, Marina, Public School
Location
- Region: Scituate
- Subdivision: Cedar Point
Other
Other facts
- Listing terms: Contract
Price history
| Date | Event | Price |
|---|---|---|
| 9/10/2024 | Sold | $1,020,000+3%$596/sqft |
Source: MLS PIN #73264969 Report a problem | ||
| 7/27/2024 | Contingent | $989,900$579/sqft |
Source: MLS PIN #73264969 Report a problem | ||
| 7/26/2024 | Listed for sale | $989,900$579/sqft |
Source: MLS PIN #73264969 Report a problem | ||
| 7/23/2024 | Contingent | $989,900$579/sqft |
Source: MLS PIN #73264969 Report a problem | ||
| 7/16/2024 | Listed for sale | $989,900$579/sqft |
Source: MLS PIN #73264969 Report a problem | ||
Public tax history
| Year | Property taxes | Tax assessment |
|---|---|---|
| 2025 | $8,474 +6.8% | $848,200 +10.8% |
| 2024 | $7,934 +0.9% | $765,800 +8.3% |
| 2023 | $7,867 +5.1% | $706,800 +19.2% |
Find assessor info on the county website
Neighborhood: 02066
Nearby schools
GreatSchools rating
- 8/10Jenkins Elementary SchoolGrades: K-5Distance: 1.3 mi
- 7/10Gates Intermediate SchoolGrades: 6-8Distance: 2.6 mi
- 8/10Scituate High SchoolGrades: 9-12Distance: 2.6 mi
Schools provided by the listing agent
- Middle: Gates
- High: Scituate Hs
Source: MLS PIN. This data may not be complete. We recommend contacting the local school district to confirm school assignments for this home.
Get a cash offer in 3 minutes
Find out how much your home could sell for in as little as 3 minutes with a no-obligation cash offer.
Estimated market value
$1,064,500



