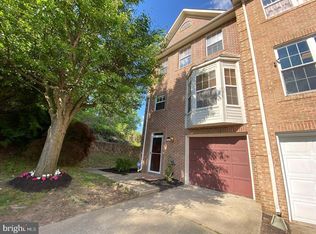Avalon Model in Liberty Knolls- Colonial Forge HS! Main Level has hardwood- formal living room,separate dining room, oversized study, family room with two story windows surrounding the stone fireplace. Gourmet Kitchen with granite, oversized island with sink, SS appliances, gas cooking, double oven. Breakfast room off the kitchen with lots of windows. Engineered hardwood on the main level, Study and powder room. 4 bedrooms upstairs, 1 bedroom with full bath in the basement, along w bar and family room. Huge master bath with wet bar and walk in closet with luxury master bath, separate sinks, Jack and Jill bedrooms.
House for rent
$4,300/mo
53 Liberty Knolls Dr, Stafford, VA 22554
5beds
4,006sqft
Price may not include required fees and charges.
Singlefamily
Available Mon Aug 4 2025
Cats, small dogs OK
Central air, electric, ceiling fan
Dryer in unit laundry
2 Attached garage spaces parking
Natural gas, forced air, zoned, fireplace
What's special
- 5 days
- on Zillow |
- -- |
- -- |
Travel times
Looking to buy when your lease ends?
Consider a first-time homebuyer savings account designed to grow your down payment with up to a 6% match & 4.15% APY.
Facts & features
Interior
Bedrooms & bathrooms
- Bedrooms: 5
- Bathrooms: 5
- Full bathrooms: 4
- 1/2 bathrooms: 1
Rooms
- Room types: Dining Room, Family Room
Heating
- Natural Gas, Forced Air, Zoned, Fireplace
Cooling
- Central Air, Electric, Ceiling Fan
Appliances
- Included: Dishwasher, Disposal, Double Oven, Dryer, Microwave, Oven, Refrigerator, Stove, Washer
- Laundry: Dryer In Unit, In Unit, Main Level, Washer In Unit
Features
- 2 Story Ceilings, 9'+ Ceilings, Bar, Breakfast Area, Butlers Pantry, Ceiling Fan(s), Chair Railings, Crown Molding, Dining Area, Double/Dual Staircase, Family Room Off Kitchen, Formal/Separate Dining Room, Kitchen - Table Space, Kitchen Island, Open Floorplan, Pantry, Primary Bath(s), Recessed Lighting, Store/Office, Tray Ceiling(s), Upgraded Countertops, Walk In Closet, Walk-In Closet(s), Wet/Dry Bar
- Flooring: Carpet, Hardwood
- Has basement: Yes
- Has fireplace: Yes
Interior area
- Total interior livable area: 4,006 sqft
Property
Parking
- Total spaces: 2
- Parking features: Attached, Driveway, Covered
- Has attached garage: Yes
- Details: Contact manager
Features
- Exterior features: Contact manager
Details
- Parcel number: 29H21
Construction
Type & style
- Home type: SingleFamily
- Property subtype: SingleFamily
Condition
- Year built: 2016
Community & HOA
Location
- Region: Stafford
Financial & listing details
- Lease term: Contact For Details
Price history
| Date | Event | Price |
|---|---|---|
| 7/18/2025 | Listed for rent | $4,300+30.3%$1/sqft |
Source: Bright MLS #VAST2040676 | ||
| 3/24/2021 | Listing removed | -- |
Source: Owner | ||
| 8/31/2019 | Listing removed | $3,300$1/sqft |
Source: Owner | ||
| 7/7/2019 | Listed for rent | $3,300$1/sqft |
Source: Owner | ||
| 10/7/2016 | Sold | $636,134+249%$159/sqft |
Source: Public Record | ||
![[object Object]](https://photos.zillowstatic.com/fp/f5c22d4d4d37cbbf15544c77672bb949-p_i.jpg)
