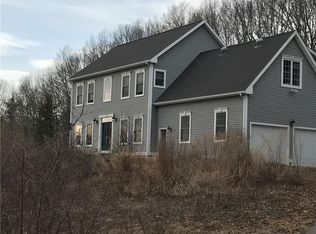Handyman special! Huge opportunity for investors and owner occupants alike. This property is 2,394 square feet set on 1.3 acres of pristine land with a barn on site and stream running through the rear of the property. The property features 7 bedrooms and 3 bathrooms, new hot water heater, partial new roof, new Mitsubishi electric heating/cooling wall unit system throughout home. New white cabinets in the kitchen, laminate countertop, wood laminate and hardwood flooring, original clawfoot tub in the upstairs bathroom, huge closet space for master bedroom. New well pump for the 700 ft deep Artesian well, newer septic system! Huge potential to either create an in-law apartment or maximize the large amount of space for a single family home. Bring your ideas and turn this house into the home of your dreams! Plenty of upside potential for investor buyers as well! Priced to sell, bring your offers!
This property is off market, which means it's not currently listed for sale or rent on Zillow. This may be different from what's available on other websites or public sources.

