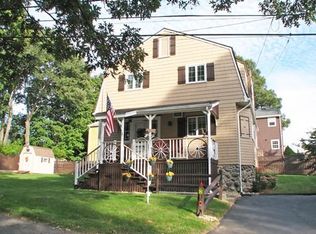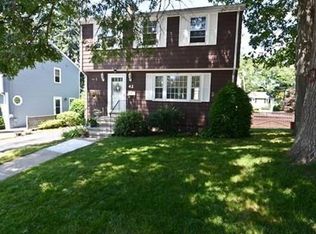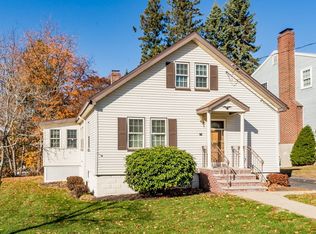Perfectly charming 2+ BR, Bungalow/Cottage is the Goldilocks of homes! Situated on a beautiful, private, over sized yard. Not too big, not too small, just right for first time home buyers interested in a condo alternative or simply to put their own touch on a home. Newer upgrades include updated kitchen "eat in" with cherry cabinets & granite, and front to back living room streaming with light, featuring French doors which lead to an attractive patio and huge backyard perfect for summer entertaining. There are two spacious bedrooms, plus an additional room for a home office or nursery. The basement has plenty of room for storage, a workshop, side by side laundry and direct access to the garage. This home is in a lovely neighborhood setting, located on a private way, close to public transportation, Arlington shops and restaurants, and easy access to major routes. Youve seen many homes but not one like this - this is your chance to settle in to Arlington homeownership!
This property is off market, which means it's not currently listed for sale or rent on Zillow. This may be different from what's available on other websites or public sources.


