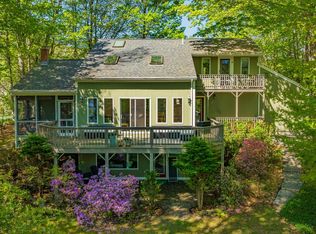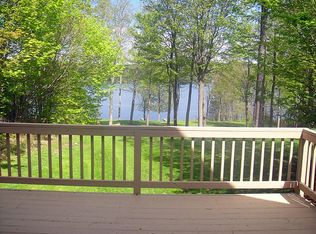Closed
Listed by:
Gabrielle Black,
Coldwell Banker LIFESTYLES - Hanover Cell:603-448-8795
Bought with: Coldwell Banker LIFESTYLES - Hanover
$1,300,000
53 Landing Road, Enfield, NH 03748
4beds
3,186sqft
Single Family Residence
Built in 1992
0.55 Acres Lot
$1,332,100 Zestimate®
$408/sqft
$4,007 Estimated rent
Home value
$1,332,100
$1.16M - $1.52M
$4,007/mo
Zestimate® history
Loading...
Owner options
Explore your selling options
What's special
Gorgeous Lakefront! From the moment you enter this newly renovated contemporary home, you will be greeted with views and sunshine. Luxurious renovations include a high end designer chef's kitchen with Induction Wolf Range, double ovens and built-in microwave, Sub Zero Refrigerator, Bosch Dishwasher, elegant wine cooler and gorgeous counters opening to the sun filled dining area.The easy open flow and abundant windows framing the exquisite views are sure to impress you, while the quality craftsmanship can be observed in every room from the two center stone fireplaces to the custom Dana Robes built cherry shelving. Not only do you have a light bright open floor plan with main level ensuite primary bedroom/ bath and a wrap around deck overlooking the water but you also enjoy 3 other bedroom and home office options complimented by 4 beautifully renovated custom bathrooms including the primary suite bath with sumptuous sauna. The Village abuts acres of conserved land for you to explore and the local rail trail is nearby for hiking and biking pleasure. This little piece of paradise also includes an attached two car garage, beautiful stonewalls and is located only minutes from Dartmouth Health, Dartmouth College and Mt. Cardigan. (virtual staging used)
Zillow last checked: 8 hours ago
Listing updated: April 04, 2025 at 07:49am
Listed by:
Gabrielle Black,
Coldwell Banker LIFESTYLES - Hanover Cell:603-448-8795
Bought with:
Gabrielle Black
Coldwell Banker LIFESTYLES - Hanover
Source: PrimeMLS,MLS#: 5014696
Facts & features
Interior
Bedrooms & bathrooms
- Bedrooms: 4
- Bathrooms: 4
- 3/4 bathrooms: 3
- 1/2 bathrooms: 1
Heating
- Oil, Baseboard, Radiant Floor
Cooling
- Central Air
Appliances
- Included: Dishwasher, Dryer, Microwave, Double Oven, Wall Oven, Refrigerator, Washer, Induction Cooktop, Wine Cooler
- Laundry: 1st Floor Laundry
Features
- Cathedral Ceiling(s), Ceiling Fan(s), Dining Area, Kitchen Island, Kitchen/Dining, Living/Dining, Primary BR w/ BA, Natural Light, Walk-In Closet(s), Programmable Thermostat
- Flooring: Carpet, Hardwood, Tile, Vinyl Plank
- Windows: Blinds
- Basement: Daylight,Finished,Full,Interior Stairs,Walkout,Interior Access,Exterior Entry,Walk-Out Access
- Number of fireplaces: 2
- Fireplace features: 2 Fireplaces
Interior area
- Total structure area: 3,186
- Total interior livable area: 3,186 sqft
- Finished area above ground: 1,620
- Finished area below ground: 1,566
Property
Parking
- Total spaces: 2
- Parking features: Gravel, Paved, Direct Entry, Garage, Attached
- Garage spaces: 2
Accessibility
- Accessibility features: 1st Floor Bedroom, 1st Floor Full Bathroom, 1st Floor Laundry
Features
- Levels: Two
- Stories: 2
- Patio & porch: Patio, Covered Porch
- Exterior features: Boat Slip/Dock, Dock, Deck, Garden, Natural Shade, ROW to Water
- Has view: Yes
- View description: Water, Lake
- Has water view: Yes
- Water view: Water,Lake
- Waterfront features: Beach Access, Lake Access, Lake Front, Lakes, Waterfront
- Body of water: Mascoma Lake
Lot
- Size: 0.55 Acres
- Features: Landscaped, Level, Subdivided, Trail/Near Trail, Views, Walking Trails, Near Paths, Near Skiing
Details
- Parcel number: EFLDM11B44L3
- Zoning description: R1
Construction
Type & style
- Home type: SingleFamily
- Architectural style: Contemporary
- Property subtype: Single Family Residence
Materials
- Wood Frame, Clapboard Exterior, Wood Exterior
- Foundation: Concrete, Poured Concrete
- Roof: Asphalt Shingle
Condition
- New construction: No
- Year built: 1992
Utilities & green energy
- Electric: Circuit Breakers
- Sewer: Public Sewer
- Utilities for property: Cable, Propane
Community & neighborhood
Location
- Region: Enfield
- Subdivision: Subdivision of Shaker Village Phase III
HOA & financial
Other financial information
- Additional fee information: Fee: $80
Price history
| Date | Event | Price |
|---|---|---|
| 4/4/2025 | Sold | $1,300,000-9.6%$408/sqft |
Source: | ||
| 1/8/2025 | Price change | $1,438,000-4.1%$451/sqft |
Source: | ||
| 11/14/2024 | Price change | $1,499,000-6.3%$470/sqft |
Source: | ||
| 9/17/2024 | Listed for sale | $1,599,000$502/sqft |
Source: | ||
Public tax history
| Year | Property taxes | Tax assessment |
|---|---|---|
| 2024 | $25,199 +34.9% | $1,490,200 +116.7% |
| 2023 | $18,681 +5.5% | $687,800 |
| 2022 | $17,711 +1.1% | $687,800 0% |
Find assessor info on the county website
Neighborhood: 03748
Nearby schools
GreatSchools rating
- 6/10Enfield Village SchoolGrades: PK-4Distance: 1.9 mi
- 5/10Indian River SchoolGrades: 5-8Distance: 3.2 mi
- 7/10Mascoma Valley Regional High SchoolGrades: 9-12Distance: 3.2 mi

Get pre-qualified for a loan
At Zillow Home Loans, we can pre-qualify you in as little as 5 minutes with no impact to your credit score.An equal housing lender. NMLS #10287.

