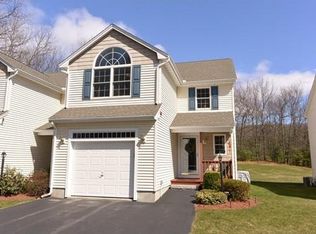Sold for $425,000
$425,000
53 Lancaster Rd Unit 7, Clinton, MA 01510
2beds
1,614sqft
Condominium, Townhouse
Built in 2002
2.27 Acres Lot
$433,800 Zestimate®
$263/sqft
$2,615 Estimated rent
Home value
$433,800
$399,000 - $473,000
$2,615/mo
Zestimate® history
Loading...
Owner options
Explore your selling options
What's special
Welcome to this beautifully designed end unit, where soaring cathedral ceilings in both bedrooms add a sense of openness & elegance with a contemporary touch. Step outside onto your private deck and take in the peaceful views of the lovely, landscaped grounds. The formal living room is perfect for unwinding by the easy and cozy gas fireplace operated by the simple flip of a switch & connects seamlessly to the dining area & kitchen, creating the ideal space for everyday living & entertaining. The kitchen’s elevated seating area is perfect for entertaining guest while preparing meals. The glass French door brings in an abundance of natural light, enhancing the home’s bright and airy feel. From the charming covered front porch, you're welcomed into the lovely two-story foyer that will make a lasting impression. The finished basement offers even more living space & includes a convenient ground-level door that opens to a nice patio—ideal for outdoor gatherings. A very special home!
Zillow last checked: 8 hours ago
Listing updated: July 28, 2025 at 05:30pm
Listed by:
Keith Shapiro 508-314-7880,
Realty Executives Boston West 508-879-0660
Bought with:
Karen Laflamme
Keller Williams Pinnacle MetroWest
Source: MLS PIN,MLS#: 73397590
Facts & features
Interior
Bedrooms & bathrooms
- Bedrooms: 2
- Bathrooms: 3
- Full bathrooms: 2
- 1/2 bathrooms: 1
- Main level bathrooms: 1
Primary bedroom
- Features: Bathroom - Full, Cathedral Ceiling(s), Walk-In Closet(s), Flooring - Wall to Wall Carpet, Lighting - Overhead
- Level: Second
Bedroom 2
- Features: Cathedral Ceiling(s), Ceiling Fan(s), Closet, Flooring - Wall to Wall Carpet, Lighting - Overhead
- Level: Second
Primary bathroom
- Features: Yes
Bathroom 1
- Features: Bathroom - Half, Flooring - Stone/Ceramic Tile
- Level: Main,First
Bathroom 2
- Features: Bathroom - Full, Bathroom - With Tub & Shower, Closet - Linen, Flooring - Stone/Ceramic Tile
- Level: Second
Bathroom 3
- Features: Bathroom - Full, Bathroom - With Tub & Shower, Closet - Linen, Flooring - Stone/Ceramic Tile
- Level: Second
Dining room
- Features: Flooring - Hardwood, Deck - Exterior, Exterior Access, Open Floorplan, Lighting - Overhead
- Level: Main,First
Family room
- Features: Flooring - Wall to Wall Carpet, Exterior Access, Lighting - Overhead
- Level: Basement
Kitchen
- Features: Flooring - Hardwood, Dining Area, Countertops - Stone/Granite/Solid, Countertops - Upgraded, Cabinets - Upgraded, Open Floorplan, Recessed Lighting, Lighting - Overhead
- Level: Main,First
Living room
- Features: Flooring - Hardwood, Balcony / Deck, Open Floorplan, Lighting - Pendant, Lighting - Overhead
- Level: Main,First
Heating
- Forced Air, Natural Gas, Individual, Unit Control, Leased Propane Tank
Cooling
- Central Air, Individual, Unit Control
Appliances
- Included: Range, Dishwasher, Microwave, Refrigerator, Washer, Dryer, Vacuum System
- Laundry: In Basement, In Unit, Gas Dryer Hookup, Washer Hookup
Features
- Bathroom - Half, Vaulted Ceiling(s), Closet, Lighting - Overhead, Bathroom - Full, Open Floorplan, Entrance Foyer, Center Hall, Home Office-Separate Entry, Central Vacuum
- Flooring: Wood, Tile, Carpet, Hardwood, Flooring - Hardwood, Flooring - Wall to Wall Carpet
- Doors: Insulated Doors, Storm Door(s), French Doors
- Windows: Insulated Windows, Screens
- Has basement: Yes
- Number of fireplaces: 1
- Fireplace features: Living Room
- Common walls with other units/homes: End Unit
Interior area
- Total structure area: 1,614
- Total interior livable area: 1,614 sqft
- Finished area above ground: 1,614
- Finished area below ground: 375
Property
Parking
- Total spaces: 3
- Parking features: Attached, Garage Door Opener, Off Street, Guest, Paved
- Attached garage spaces: 1
- Uncovered spaces: 2
Features
- Entry location: Unit Placement(Front,Back,Walkout)
- Patio & porch: Porch, Deck - Wood, Patio
- Exterior features: Porch, Deck - Wood, Patio, Screens, Rain Gutters, Professional Landscaping
Lot
- Size: 2.27 Acres
Details
- Parcel number: 4438225
- Zoning: Blank
Construction
Type & style
- Home type: Townhouse
- Property subtype: Condominium, Townhouse
Materials
- Frame
- Roof: Shingle
Condition
- Year built: 2002
Utilities & green energy
- Electric: 110 Volts, 220 Volts, Circuit Breakers
- Sewer: Public Sewer
- Water: Public
- Utilities for property: for Gas Range, for Gas Dryer, Washer Hookup
Community & neighborhood
Location
- Region: Clinton
HOA & financial
HOA
- HOA fee: $360 monthly
- Services included: Insurance, Maintenance Structure, Road Maintenance, Maintenance Grounds, Snow Removal, Trash
Price history
| Date | Event | Price |
|---|---|---|
| 7/28/2025 | Sold | $425,000$263/sqft |
Source: MLS PIN #73397590 Report a problem | ||
| 6/27/2025 | Listed for sale | $425,000+66.7%$263/sqft |
Source: MLS PIN #73397590 Report a problem | ||
| 10/19/2017 | Sold | $255,000-1.9%$158/sqft |
Source: Public Record Report a problem | ||
| 9/1/2017 | Pending sale | $260,000$161/sqft |
Source: North Central #72218825 Report a problem | ||
| 8/25/2017 | Listed for sale | $260,000+17527.1%$161/sqft |
Source: Keller Williams Realty North Central #72218825 Report a problem | ||
Public tax history
| Year | Property taxes | Tax assessment |
|---|---|---|
| 2025 | $4,509 +1.2% | $339,000 |
| 2024 | $4,454 +4.5% | $339,000 +6.3% |
| 2023 | $4,264 -4.3% | $318,900 +6.8% |
Find assessor info on the county website
Neighborhood: 01510
Nearby schools
GreatSchools rating
- 5/10Clinton Elementary SchoolGrades: PK-4Distance: 1.5 mi
- 5/10Clinton Middle SchoolGrades: 5-8Distance: 2.6 mi
- 3/10Clinton Senior High SchoolGrades: PK,9-12Distance: 2.7 mi
Get a cash offer in 3 minutes
Find out how much your home could sell for in as little as 3 minutes with a no-obligation cash offer.
Estimated market value$433,800
Get a cash offer in 3 minutes
Find out how much your home could sell for in as little as 3 minutes with a no-obligation cash offer.
Estimated market value
$433,800
