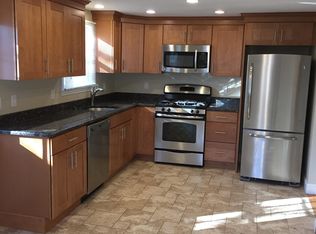Arlg Heights! Stately new construction Colonial! Unparalleled craftsmanship raises the bar for excellence! Architectural details, designer lighting + fixtures accentuate the sophisticated style. Brazilian cherry flrs + natural light lend a lovely aesthetic. Open concept living flows flawlessly between spaces leading to stunning gourmet kitchen outfitted w/a suite of proseries Jenn-Air appliances. Gather round the supersized island, retire to the rear deck or patio for libations beneath the stars. This home nearly shouts 'let me entertain you!' Need a 1st flr master/guest suite or famrm? Flex use adapts to your lifestyle! Magnificent master suite w/2 walkin closets + luxurious spa-like bath. A soaking tub, walkin shower w/river rock tile + radiant heat will soothe away the stress of the day. Beautiful private yrd w/sprinkler sys, 2 car direct entry gar. Quiet side street, steps to eclectic eateries, Trader Joes, transportation, amenities. Welcome home to gracious living!
This property is off market, which means it's not currently listed for sale or rent on Zillow. This may be different from what's available on other websites or public sources.

