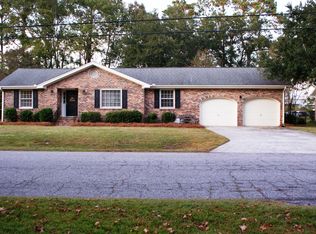Behind this traditional 1969 brick split-level exterior facade lies a STUNNING show-stopping modern masterpiece. This property has just undergone a TOTAL renovation, which will provide a luxurious yet comfortable lifestyle. The Kitchen boasts custom white upper shaker cabinetry, that complements the bold Oxford blue lower cabinets; pulled together with Carrara Quartz countertops and an elongated, picket hexagon glass tile backsplash. There are new GE SS appliances, a sleek wall mount range hood and an oversized Kitchen island flanked by exceptional overhead globe lighting. The Lime washed fireplace, open beamed ceiling, newly refinished Oak hardwood floors, and new outdoor Deck with built-in seating creates a rich sensorial experience of sanctuary, and privacy. The new three-quarter light front door, and new oversized vinyl windows pair perfectly with the wall and trim paint color, that fills the home's interior with ample freshness and light. The Master Bedroom offers a beautiful adjoining double vanity Bath, grounded by an oversized hexagon slate tile floor (echoed in the shower floor) which leads to an oversized custom walk-in closet. Space planning and visual aesthetics has been given to all three Bathroom renovations, adding to the home's timeless look. The Garage entryway leads to a custom Mudroom with built-in lockers and bench. This ground floor space provides a perfect Mother-in-Law or Office Suite, as it's complete with a full Bath and ample storage. There are so many beautiful features to this home; from the new open floor plan to the original re-landscaped private backyard and screened-in porch. This house is quality throughout, meeting every need in one of West Ashley's most highly sought after neighborhoods - Harrison Acres.
This property is off market, which means it's not currently listed for sale or rent on Zillow. This may be different from what's available on other websites or public sources.
