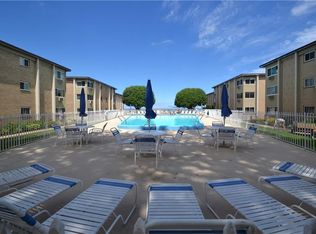Closed
$253,053
53 Lake Ter, Rochester, NY 14617
3beds
1,364sqft
Single Family Residence
Built in 1946
5,662.8 Square Feet Lot
$262,600 Zestimate®
$186/sqft
$2,072 Estimated rent
Maximize your home sale
Get more eyes on your listing so you can sell faster and for more.
Home value
$262,600
$244,000 - $284,000
$2,072/mo
Zestimate® history
Loading...
Owner options
Explore your selling options
What's special
Welcome to 53 Lake Terrace located in Summerville-a lakeside community where you are steps away from the beach, tennis courts, playground, restaurants & more. Quick drive to Durand Eastman Park with hiking trails & golf. This home has just been freshly painted throughout and has updated Anderson windows throughout (except living room picture window). Features include hardwood floors, large eat-in kitchen, totally updated bath, huge 2nd floor primary. Washer, dryer, stove & refrigerator included. Furnace, C/A, h2o tank and pump in sump pump all approx. 5 years. New wiring & electrical service. Offers due Thursday May 15th at 5pm. Please allow 24 hrs for response.
Zillow last checked: 8 hours ago
Listing updated: June 30, 2025 at 07:20am
Listed by:
Susan S. Pomponio 585-339-3918,
Howard Hanna
Bought with:
Elaine E. Pelissier, 30PE0978354
Keller Williams Realty Greater Rochester
Source: NYSAMLSs,MLS#: R1605396 Originating MLS: Rochester
Originating MLS: Rochester
Facts & features
Interior
Bedrooms & bathrooms
- Bedrooms: 3
- Bathrooms: 1
- Full bathrooms: 1
- Main level bathrooms: 1
- Main level bedrooms: 2
Bedroom 1
- Level: First
Bedroom 1
- Level: First
Bedroom 2
- Level: First
Bedroom 2
- Level: First
Bedroom 3
- Level: Second
Bedroom 3
- Level: Second
Heating
- Gas, Forced Air
Cooling
- Central Air
Appliances
- Included: Dryer, Electric Oven, Electric Range, Disposal, Gas Water Heater, Refrigerator, Washer
- Laundry: In Basement
Features
- Ceiling Fan(s), Eat-in Kitchen, Separate/Formal Living Room, Skylights, Natural Woodwork, Bedroom on Main Level, Programmable Thermostat
- Flooring: Carpet, Hardwood, Laminate, Tile, Varies
- Windows: Skylight(s)
- Basement: Full,Sump Pump
- Has fireplace: No
Interior area
- Total structure area: 1,364
- Total interior livable area: 1,364 sqft
Property
Parking
- Total spaces: 1
- Parking features: Detached, Garage, Garage Door Opener
- Garage spaces: 1
Features
- Exterior features: Awning(s), Blacktop Driveway, Fence
- Fencing: Partial
Lot
- Size: 5,662 sqft
- Dimensions: 56 x 100
- Features: Near Public Transit, Rectangular, Rectangular Lot, Residential Lot
Details
- Parcel number: 2634000476400002038000
- Special conditions: Standard
Construction
Type & style
- Home type: SingleFamily
- Architectural style: Cape Cod
- Property subtype: Single Family Residence
Materials
- Wood Siding, Copper Plumbing
- Foundation: Block
- Roof: Asphalt
Condition
- Resale
- Year built: 1946
Utilities & green energy
- Electric: Circuit Breakers
- Sewer: Connected
- Water: Connected, Public
- Utilities for property: Cable Available, High Speed Internet Available, Sewer Connected, Water Connected
Community & neighborhood
Location
- Region: Rochester
Other
Other facts
- Listing terms: Cash,Conventional,FHA,VA Loan
Price history
| Date | Event | Price |
|---|---|---|
| 6/16/2025 | Sold | $253,053+48.9%$186/sqft |
Source: | ||
| 5/16/2025 | Pending sale | $169,900$125/sqft |
Source: | ||
| 5/8/2025 | Listed for sale | $169,900$125/sqft |
Source: | ||
| 3/24/2021 | Listing removed | -- |
Source: Owner Report a problem | ||
| 7/6/2017 | Listing removed | $1,350$1/sqft |
Source: Owner Report a problem | ||
Public tax history
| Year | Property taxes | Tax assessment |
|---|---|---|
| 2024 | -- | $159,000 |
| 2023 | -- | $159,000 +45.7% |
| 2022 | -- | $109,100 |
Find assessor info on the county website
Neighborhood: 14617
Nearby schools
GreatSchools rating
- 7/10Iroquois Middle SchoolGrades: 4-6Distance: 1.1 mi
- 6/10Dake Junior High SchoolGrades: 7-8Distance: 2.6 mi
- 8/10Irondequoit High SchoolGrades: 9-12Distance: 2.6 mi
Schools provided by the listing agent
- Elementary: Seneca Elementary
- Middle: Iroquois Middle
- High: Irondequoit High
- District: West Irondequoit
Source: NYSAMLSs. This data may not be complete. We recommend contacting the local school district to confirm school assignments for this home.
