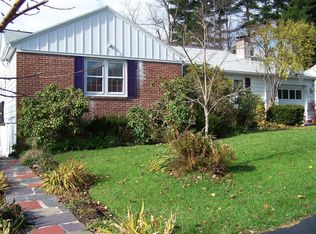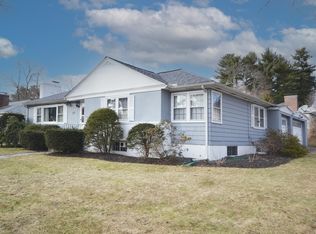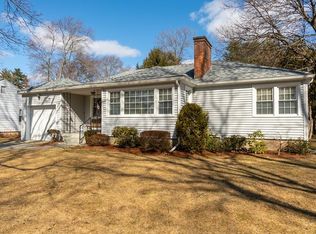Sold for $635,000
$635,000
53 Kinnicutt Rd, Worcester, MA 01602
4beds
2,800sqft
Single Family Residence
Built in 1950
0.34 Acres Lot
$634,500 Zestimate®
$227/sqft
$2,730 Estimated rent
Home value
$634,500
$603,000 - $666,000
$2,730/mo
Zestimate® history
Loading...
Owner options
Explore your selling options
What's special
Welcome to this spacious mid-century Ranch style home in Worcester's desired West side! Fully renovated. Main level includes fireplaced LR,open dining room/kitchen, 4 bedrooms and large bath with 2 vanities, separate shower stall plus soaking tub, Exceptional number of closet spaces! Light filled lower level family room has a full bar, 1/2 bath, laundry room, and 5th bedroom/office plus generous storage rooms. This could be quite a potential in-law setup! Exit the basement thru a sunroom to the expansive 14,951 square foot lot presenting a rare opportunity to cultivate an outdoor haven. Envision creating lush gardens, raised garden beds, serene patios, and vibrant play areas within this generous space. Many updates:50 year roof, new hybrid water heater, central A/C, and electrical. 10 yr boiler.The two-car garage offers practical benefits, sheltering vehicles and providing additional storage. Minutes to downtown amenities, colleges, shopping, and Worcester Regional airport.
Zillow last checked: 8 hours ago
Listing updated: February 19, 2026 at 04:30am
Listed by:
Alisa Waskevich 774-535-1387,
Waskevich Realty Group 774-535-1387
Bought with:
John Snyder
Redfin Corp.
Source: MLS PIN,MLS#: 73464875
Facts & features
Interior
Bedrooms & bathrooms
- Bedrooms: 4
- Bathrooms: 2
- Full bathrooms: 1
- 1/2 bathrooms: 1
Primary bedroom
- Features: Flooring - Hardwood
- Level: First
Bedroom 2
- Features: Flooring - Hardwood
- Level: First
Bedroom 3
- Features: Flooring - Hardwood
- Level: First
Bedroom 4
- Features: Flooring - Hardwood
- Level: Fourth Floor
Bedroom 5
- Features: Flooring - Laminate
- Level: Basement
Primary bathroom
- Features: No
Bathroom 1
- Features: Bathroom - Double Vanity/Sink, Bathroom - Tiled With Tub & Shower, Bathroom - With Tub & Shower, Closet - Linen, Flooring - Stone/Ceramic Tile, Remodeled
- Level: First
Bathroom 2
- Features: Bathroom - Half
- Level: Basement
Dining room
- Features: Flooring - Hardwood
- Level: First
Family room
- Features: Flooring - Laminate, Window(s) - Picture, Exterior Access, Open Floorplan, Recessed Lighting
- Level: Basement
Kitchen
- Level: First
Living room
- Features: Flooring - Hardwood, Recessed Lighting
- Level: First
Heating
- Baseboard, Oil
Cooling
- Central Air
Appliances
- Included: Electric Water Heater, Range, Dishwasher, Disposal, Refrigerator, Washer, Dryer
- Laundry: In Basement
Features
- Sun Room, Wet Bar, Laundry Chute
- Flooring: Tile, Hardwood
- Basement: Full,Finished,Walk-Out Access
- Number of fireplaces: 1
- Fireplace features: Living Room
Interior area
- Total structure area: 2,800
- Total interior livable area: 2,800 sqft
- Finished area above ground: 1,686
- Finished area below ground: 1,114
Property
Parking
- Total spaces: 6
- Parking features: Attached, Paved Drive, Off Street, Assigned
- Attached garage spaces: 2
- Uncovered spaces: 4
Features
- Patio & porch: Patio
- Exterior features: Patio, Decorative Lighting, Garden
Lot
- Size: 0.34 Acres
- Features: Level
Details
- Parcel number: 1800371
- Zoning: RS10
Construction
Type & style
- Home type: SingleFamily
- Architectural style: Raised Ranch
- Property subtype: Single Family Residence
Materials
- Frame
- Foundation: Concrete Perimeter
- Roof: Shingle
Condition
- Year built: 1950
Utilities & green energy
- Electric: Circuit Breakers, 150 Amp Service
- Sewer: Public Sewer
- Water: Public
- Utilities for property: for Electric Range
Community & neighborhood
Community
- Community features: Public Transportation, Shopping
Location
- Region: Worcester
Price history
| Date | Event | Price |
|---|---|---|
| 2/18/2026 | Sold | $635,000+0.8%$227/sqft |
Source: MLS PIN #73464875 Report a problem | ||
| 1/3/2026 | Listed for sale | $629,900+115.7%$225/sqft |
Source: MLS PIN #73464875 Report a problem | ||
| 7/20/2018 | Sold | $292,000-2.7%$104/sqft |
Source: Public Record Report a problem | ||
| 6/7/2018 | Pending sale | $300,000$107/sqft |
Source: Paramount Realty Group #72338188 Report a problem | ||
| 6/1/2018 | Listed for sale | $300,000+36.4%$107/sqft |
Source: Paramount Realty Group #72338188 Report a problem | ||
Public tax history
| Year | Property taxes | Tax assessment |
|---|---|---|
| 2025 | $5,991 +2.7% | $454,200 +7.1% |
| 2024 | $5,833 +2.9% | $424,200 +7.3% |
| 2023 | $5,670 +12.5% | $395,400 +19.3% |
Find assessor info on the county website
Neighborhood: 01602
Nearby schools
GreatSchools rating
- 7/10Flagg Street SchoolGrades: K-6Distance: 0.3 mi
- 4/10Forest Grove Middle SchoolGrades: 7-8Distance: 1 mi
- 4/10Doherty Memorial High SchoolGrades: 9-12Distance: 0.8 mi
Get a cash offer in 3 minutes
Find out how much your home could sell for in as little as 3 minutes with a no-obligation cash offer.
Estimated market value$634,500
Get a cash offer in 3 minutes
Find out how much your home could sell for in as little as 3 minutes with a no-obligation cash offer.
Estimated market value
$634,500


