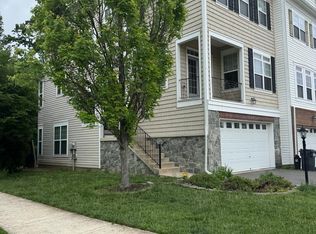This will be available on June 18, 2025. Welcome to your new home! This beautiful residence features four generously sized bedrooms, each equipped with large closets. Enjoy the convenience of two full bathrooms and one half bath, perfect for a busy household. The kitchen is a chef's dream, boasting custom pull-outs in cabinets and pantry, granite counter tops, a wall oven, an island with a cooktop, and a delightful eat-in area. Step out onto the deck from the kitchen, ideal for grilling and outdoor dining.
The primary bedroom is a true retreat with a luxurious ensuite bathroom featuring dual sinks, a Jacuzzi tub, and a separate shower. The family room, located just off the kitchen, offers a cozy fireplace, making it a perfect spot for relaxation.
This home features low-maintenance flooring throughout the main floor, ensuring easy upkeep. Additional amenities include a washer and dryer, an extra-large garage with a workbench and storage shelves, and an unfinished basement for ample storage space.
Situated in a picturesque cul-de-sac, this property boasts a beautiful lot that backs onto serene woods, offering privacy and a connection to nature. The large front porch is perfect for relaxing and enjoying the neighborhood.
Don't miss out on this exceptional rental opportunity in North Stafford. Contact us today to schedule a viewing!
Deposit submitted on approval. Questionable Credit of $100/mo w/ score under 620. This is total, not per person. Animals on case by case basis w/ $100/month for up to 2 animals.
House for rent
$2,995/mo
53 Kelly Way, Stafford, VA 22556
4beds
2,609sqft
Price is base rent and doesn't include required fees.
Single family residence
Available Wed Jun 18 2025
Cats, dogs OK
Air conditioner, ceiling fan
Hookups laundry
Garage parking
Fireplace
What's special
Cozy fireplaceBacks onto serene woodsWorkbench and storage shelvesOne half bathBeautiful lotGranite countertopsPicturesque cul-de-sac
- 14 days
- on Zillow |
- -- |
- -- |
Travel times
Facts & features
Interior
Bedrooms & bathrooms
- Bedrooms: 4
- Bathrooms: 3
- Full bathrooms: 2
- 1/2 bathrooms: 1
Heating
- Fireplace
Cooling
- Air Conditioner, Ceiling Fan
Appliances
- Included: Dishwasher, Disposal, Refrigerator, WD Hookup
- Laundry: Hookups
Features
- Ceiling Fan(s), Double Vanity, WD Hookup, Walk-In Closet(s)
- Flooring: Carpet
- Has fireplace: Yes
Interior area
- Total interior livable area: 2,609 sqft
Property
Parking
- Parking features: Garage
- Has garage: Yes
- Details: Contact manager
Features
- Exterior features: Kitchen island, Pet friendly
Details
- Parcel number: 19G6140
Construction
Type & style
- Home type: SingleFamily
- Property subtype: Single Family Residence
Condition
- Year built: 1988
Community & HOA
Location
- Region: Stafford
Financial & listing details
- Lease term: Deposit submitted on approval. Questionable Credit of $100/mo w/ score under 620. This is total, not per person. Animals on case by case basis w/ $100/month for up to 2 animals.
Price history
| Date | Event | Price |
|---|---|---|
| 4/29/2025 | Listed for rent | $2,995+7.2%$1/sqft |
Source: Zillow Rentals | ||
| 9/5/2024 | Listing removed | $2,795$1/sqft |
Source: Zillow Rentals | ||
| 8/18/2024 | Price change | $2,795-3.5%$1/sqft |
Source: Zillow Rentals | ||
| 8/7/2024 | Price change | $2,895-3.3%$1/sqft |
Source: Zillow Rentals | ||
| 7/17/2024 | Price change | $2,995-3.2%$1/sqft |
Source: Zillow Rentals | ||
![[object Object]](https://photos.zillowstatic.com/fp/bee5d3a9da779faaf538938fdd9be730-p_i.jpg)
