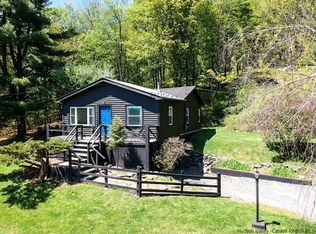Sold for $320,000
$320,000
53 Kawlija Road, Grahamsville, NY 12740
3beds
1,680sqft
Single Family Residence, Residential
Built in 2015
6.25 Acres Lot
$404,300 Zestimate®
$190/sqft
$3,710 Estimated rent
Home value
$404,300
$360,000 - $453,000
$3,710/mo
Zestimate® history
Loading...
Owner options
Explore your selling options
What's special
Catskills Retreat! Located on a quiet dead end Rd. This home is what you have been looking for! 3 bed 2 bath ranch home built in 2015. The views are absolutely breath taking! Consisting of 3 adjoining buildable lots totaling 6.25 Acres and runs from Red Hill Knolls to Kawlija, which were grandfathered in to build future homes. New features include: Appliances, water heater, drilled well, woodstove, smart thermostat and new flooring. Open floor plan with a beautiful kitchen island, master bed and bath, walk in closet, central AC, wood stove, three storage sheds with electric including a chicken coupe, stone walls, giant stone fire pit, wired for a whole house generator, and has a metal roof. All furniture is included with the sale! Watershed, low taxes, Trivalley Schools, mountain views, very quiet road, close to Frost Valley, state land, hiking, hunting, ATV and snowmobiling. Great for Airbnb. Less than 2 hours from NYC! Don't miss out on this rare find in the beautiful Catskills!
Zillow last checked: 8 hours ago
Listing updated: December 07, 2024 at 12:44pm
Listed by:
David Luczyski 845-707-3405,
Resort Realty 845-791-5945
Bought with:
David Luczyski, 10401305088
Resort Realty
David Luczyski, 10401305088
Resort Realty
Source: OneKey® MLS,MLS#: H6303288
Facts & features
Interior
Bedrooms & bathrooms
- Bedrooms: 3
- Bathrooms: 2
- Full bathrooms: 2
Heating
- Propane, Wood, Forced Air
Cooling
- Central Air
Appliances
- Included: Cooktop, Dishwasher, Dryer, Electric Water Heater, Microwave, Oven, Washer
Features
- Ceiling Fan(s), Master Downstairs, First Floor Bedroom, First Floor Full Bath, Eat-in Kitchen, Entrance Foyer, Kitchen Island, Primary Bathroom
- Windows: Blinds
- Attic: Scuttle
- Number of fireplaces: 1
Interior area
- Total structure area: 1,680
- Total interior livable area: 1,680 sqft
Property
Parking
- Parking features: Driveway
- Has uncovered spaces: Yes
Features
- Levels: One
- Stories: 1
- Patio & porch: Deck
Lot
- Size: 6.25 Acres
- Features: Views
Details
- Parcel number: 2000043.0030002022.2000000
- Other equipment: Generator
Construction
Type & style
- Home type: SingleFamily
- Architectural style: Ranch
- Property subtype: Single Family Residence, Residential
Materials
- Vinyl Siding
- Foundation: Slab
Condition
- Actual
- Year built: 2015
- Major remodel year: 2019
Utilities & green energy
- Sewer: Septic Tank
- Utilities for property: Trash Collection Public
Community & neighborhood
Location
- Region: Denning
Other
Other facts
- Listing agreement: Exclusive Right To Sell
Price history
| Date | Event | Price |
|---|---|---|
| 9/24/2024 | Sold | $320,000-8.4%$190/sqft |
Source: | ||
| 5/30/2024 | Pending sale | $349,500$208/sqft |
Source: | ||
| 4/26/2024 | Listed for sale | $349,500-6.8%$208/sqft |
Source: | ||
| 8/21/2023 | Listing removed | -- |
Source: | ||
| 7/28/2023 | Listed for sale | $375,000$223/sqft |
Source: | ||
Public tax history
| Year | Property taxes | Tax assessment |
|---|---|---|
| 2024 | -- | $20,700 |
| 2023 | -- | $20,700 |
| 2022 | -- | $20,700 |
Find assessor info on the county website
Neighborhood: 12740
Nearby schools
GreatSchools rating
- 6/10Tri Valley Elementary SchoolGrades: PK-6Distance: 7.2 mi
- 7/10Tri Valley Secondary SchoolGrades: 7-12Distance: 7.2 mi
Schools provided by the listing agent
- Elementary: Tri-Valley Elementary School
- Middle: Tri-Valley Secondary School
- High: Tri-Valley Secondary School
Source: OneKey® MLS. This data may not be complete. We recommend contacting the local school district to confirm school assignments for this home.
