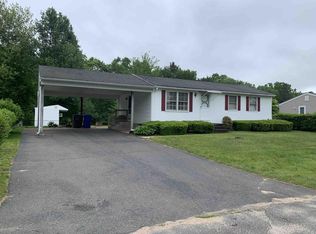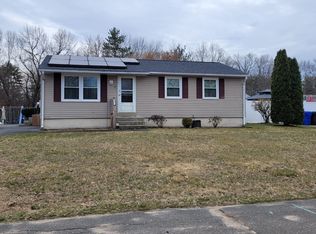Welcome to the best of single level living w/this absolutely adorable ranch in sought after 16 Acres neighborhood! So many updates you desire and deserve - roof only 6 yrs old, natural GAS furnace 4 yrs old, HW heater 3 yrs old, bathroom remodeled 2 yrs ago & wonderful eat-in kitchen w/pantry was remodeled 8 years ago! Bonus: APO wood floors are under the carpets in ALL 3 bedrooms and the hallway! The partially finished basement offers even more living space & features a wet bar + cedar closet under the stairs! Beautifully landscaped yard has a fenced in backyard! Love entertaining? The ample sized trex deck (approx 2012) is accessible via french doors from the family room & steps up to an above ground pool! Central air is possible - owner will leave CA unit (not installed) & 3 window units will stay. Garage is over-sized & offers exterior access! You will certainly get a warm & comfortable feeling the minute you walk in the door. Schedule a showing now before this one gets away!
This property is off market, which means it's not currently listed for sale or rent on Zillow. This may be different from what's available on other websites or public sources.

