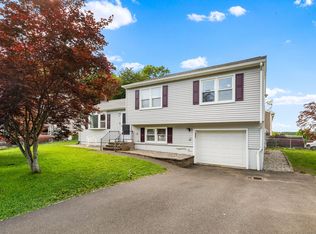Welcome home to this lovingly maintained and updated raised ranch. Bright upgraded kitchen including new cabinets, counter tops, sink, faucet and newer appliances. Recently installed floor throughout the living room, kitchen, front entry and hallway. Updated remote controlled light fixtures throughout the upper level. Summer fun awaits you on the freshly stained two tier wood deck with an electric awning on the upper level, spacious hot tub on lower level and is completely enclosed in vinyl fence on both levels for total privacy! Four season porch off of the upper level deck. Newer roof and vinyl siding. Central air throughout the house. Plenty of storage in the back yard shed. Very easy to maintain flat level lot just five minutes from the highway and a short drive to Main street with an abundance of shopping and dining options. Save on electric energy costs with your own rooftop solar system. SolarCity lease negotiable. Schedule a showing right away before it's too late!
This property is off market, which means it's not currently listed for sale or rent on Zillow. This may be different from what's available on other websites or public sources.

