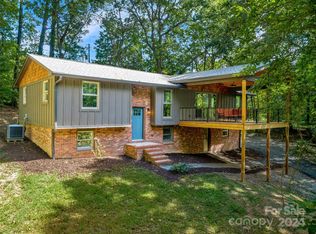Closed
$640,000
53 Joshua Ridge Rd, Etowah, NC 28729
3beds
2,083sqft
Single Family Residence
Built in 2000
1.19 Acres Lot
$619,300 Zestimate®
$307/sqft
$2,760 Estimated rent
Home value
$619,300
$588,000 - $650,000
$2,760/mo
Zestimate® history
Loading...
Owner options
Explore your selling options
What's special
OVER 2,900 SQ FT OF FINISHED SPACE!HARD TO FIND AND AMAZING RETREAT TO CALL HOME OR VACATION RENTAL! Nestled on well over an acre where nature abounds. Rocking chair porch leads to the welcoming entry into the open great room. Split bedroom plan offers privacy for everyone but lots of spaces to gather together. Primary suite is over sized w/walk in closet, bath with dreamy spa shower. Lower level goes on forever with rooms for any purpose. Large family room with mountain living in mind w/cozy wood stove. Outdoors is just as amazing as the inside! Second drive leads to third garage w/separate entrance to lower level a spot to park the motor home with electric hookup. Sit on your private back porch and look out on your fenced yard and watch the deer wandering in the woods. Best of all is that this gem is not restricted. Would be a wonderful vacation rental. Heated square footage in basement not included with 6'11" ceilings. close to Etowah Valley Golf Course.
Zillow last checked: 8 hours ago
Listing updated: March 24, 2023 at 01:00pm
Listing Provided by:
Cindy Greer cindygreer15@gmail.com,
Keller Williams Mtn Partners, LLC
Bought with:
Iris Zohar
Howard Hanna Beverly-Hanks
Source: Canopy MLS as distributed by MLS GRID,MLS#: 3896710
Facts & features
Interior
Bedrooms & bathrooms
- Bedrooms: 3
- Bathrooms: 3
- Full bathrooms: 3
- Main level bedrooms: 3
Primary bedroom
- Level: Main
Bathroom full
- Level: Main
Dining area
- Level: Main
Great room
- Level: Main
Kitchen
- Level: Main
Laundry
- Level: Main
Heating
- Heat Pump, Propane, Wood Stove, Other
Cooling
- Ceiling Fan(s), Central Air, Heat Pump
Appliances
- Included: Dishwasher, Electric Range, Electric Water Heater, Microwave, Refrigerator, Trash Compactor
- Laundry: Electric Dryer Hookup, Main Level
Features
- Cathedral Ceiling(s), Open Floorplan, Walk-In Closet(s)
- Flooring: Carpet, Laminate, Tile
- Basement: Basement Garage Door,Exterior Entry,Interior Entry,Partially Finished
Interior area
- Total structure area: 2,083
- Total interior livable area: 2,083 sqft
- Finished area above ground: 1,749
- Finished area below ground: 334
Property
Parking
- Total spaces: 3
- Parking features: Basement, Attached Garage, Garage on Main Level
- Attached garage spaces: 3
- Details: ABUNDANT PARKING WITH TWO DRIVES
Accessibility
- Accessibility features: Two or More Access Exits
Features
- Levels: One
- Stories: 1
- Patio & porch: Covered, Deck, Front Porch, Rear Porch
- Fencing: Fenced
Lot
- Size: 1.19 Acres
- Features: Green Area, Open Lot, Private, Wooded
Details
- Parcel number: 801924
- Zoning: R2R
- Special conditions: Standard
Construction
Type & style
- Home type: SingleFamily
- Architectural style: Ranch
- Property subtype: Single Family Residence
Materials
- Vinyl
- Foundation: Other - See Remarks
- Roof: Metal
Condition
- New construction: No
- Year built: 2000
Utilities & green energy
- Sewer: Septic Installed
- Water: Well
Community & neighborhood
Location
- Region: Etowah
- Subdivision: none
Other
Other facts
- Listing terms: Cash,Conventional
- Road surface type: Asphalt, Gravel
Price history
| Date | Event | Price |
|---|---|---|
| 3/24/2023 | Sold | $640,000-0.7%$307/sqft |
Source: | ||
| 3/2/2023 | Pending sale | $644,500$309/sqft |
Source: | ||
| 1/5/2023 | Price change | $644,500-0.1%$309/sqft |
Source: | ||
| 10/26/2022 | Price change | $645,000-1.5%$310/sqft |
Source: | ||
| 10/9/2022 | Price change | $655,000-2.2%$314/sqft |
Source: | ||
Public tax history
| Year | Property taxes | Tax assessment |
|---|---|---|
| 2024 | $2,162 -0.8% | $395,900 -0.8% |
| 2023 | $2,178 +26.2% | $398,900 +56.3% |
| 2022 | $1,725 | $255,200 |
Find assessor info on the county website
Neighborhood: 28729
Nearby schools
GreatSchools rating
- 8/10Mills River ElementaryGrades: PK-5Distance: 3.6 mi
- 6/10Rugby MiddleGrades: 6-8Distance: 5.5 mi
- 8/10West Henderson HighGrades: 9-12Distance: 5.5 mi
Schools provided by the listing agent
- Elementary: Etowah
- Middle: Rugby
- High: West Henderson
Source: Canopy MLS as distributed by MLS GRID. This data may not be complete. We recommend contacting the local school district to confirm school assignments for this home.
Get pre-qualified for a loan
At Zillow Home Loans, we can pre-qualify you in as little as 5 minutes with no impact to your credit score.An equal housing lender. NMLS #10287.
