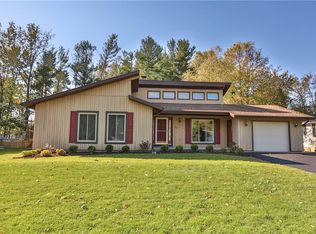Closed
$310,000
53 Joellen Dr, Rochester, NY 14626
4beds
2,328sqft
Single Family Residence
Built in 1983
0.3 Acres Lot
$363,100 Zestimate®
$133/sqft
$2,948 Estimated rent
Home value
$363,100
$345,000 - $381,000
$2,948/mo
Zestimate® history
Loading...
Owner options
Explore your selling options
What's special
Immaculate 4 bedroom 3 1/2 bath colonial w/ a full in-law suite. Additional 600 sf. of living space in the finished basement. The in-law suite includes a living room, dining area, full kitchen w/ appliances, full bath, bedroom, & separate entrance. This home has had extensive updates completed in the last 2 years which includes - Tear off roof, Furnace, A/C, Humidifier, Dehumidifier, Carpet in several rooms, Luxury vinyl plank floors in entry, kitchen, & 1/2 bath, Front exterior door & 3 storm doors, Attic insulation, Replaced deck boards with Trex, 3 toilets, Sump pump, 2 refrigerators, Primary bath glass shower door, Pool liner, filter, & heat pump pool heater, Kitchen sink & faucet(wifi), 2 garbage disposals, 2 vented bath fans, Shed, Garage door & opener(wifi), Wired for a generator, Ceiling fans, Blinds. The main 2nd floor bath has a jetted Jacuzzi tub. The huge family room has a gas fireplace & slider to the deck, patio, & private back yard. The landscaping has been meticulously cared for w/ several dead trees removed, 5 fruit trees planted, & many new perennials & shrubs. Easy access to shopping, dining, and expressways. Showings begin 7/10 & negotiations 7/14@ 2:00 p.m.
Zillow last checked: 8 hours ago
Listing updated: August 09, 2023 at 07:12am
Listed by:
Kristi Hoff 585-362-8505,
Keller Williams Realty Greater Rochester
Bought with:
Duanyang Li, 10401317114
Dixon & Carr Realty
Source: NYSAMLSs,MLS#: R1483044 Originating MLS: Rochester
Originating MLS: Rochester
Facts & features
Interior
Bedrooms & bathrooms
- Bedrooms: 4
- Bathrooms: 4
- Full bathrooms: 3
- 1/2 bathrooms: 1
- Main level bathrooms: 2
- Main level bedrooms: 1
Heating
- Gas, Zoned, Forced Air
Cooling
- Zoned, Central Air
Appliances
- Included: Dishwasher, Gas Cooktop, Disposal, Gas Oven, Gas Range, Gas Water Heater, Microwave, Refrigerator
- Laundry: In Basement
Features
- Ceiling Fan(s), Den, Separate/Formal Dining Room, Entrance Foyer, Eat-in Kitchen, Guest Accommodations, Kitchen Island, See Remarks, Sliding Glass Door(s), Second Kitchen, Bedroom on Main Level, In-Law Floorplan, Bath in Primary Bedroom, Workshop
- Flooring: Carpet, Ceramic Tile, Laminate, Luxury Vinyl, Varies
- Doors: Sliding Doors
- Basement: Full,Partially Finished,Sump Pump
- Number of fireplaces: 1
Interior area
- Total structure area: 2,328
- Total interior livable area: 2,328 sqft
Property
Parking
- Total spaces: 2
- Parking features: Attached, Electricity, Garage, Driveway, Garage Door Opener
- Attached garage spaces: 2
Features
- Levels: Two
- Stories: 2
- Patio & porch: Deck, Open, Patio, Porch
- Exterior features: Blacktop Driveway, Deck, Play Structure, Pool, Patio, Private Yard, See Remarks
- Pool features: Above Ground
Lot
- Size: 0.30 Acres
- Dimensions: 80 x 162
- Features: Rectangular, Rectangular Lot, Residential Lot
Details
- Additional structures: Shed(s), Storage
- Parcel number: 2628000580400004049000
- Special conditions: Standard
Construction
Type & style
- Home type: SingleFamily
- Architectural style: Colonial,Two Story
- Property subtype: Single Family Residence
Materials
- Vinyl Siding, Copper Plumbing
- Foundation: Block
- Roof: Asphalt
Condition
- Resale
- Year built: 1983
Utilities & green energy
- Electric: Circuit Breakers
- Sewer: Connected
- Water: Connected, Public
- Utilities for property: Cable Available, High Speed Internet Available, Sewer Connected, Water Connected
Community & neighborhood
Location
- Region: Rochester
- Subdivision: Maiden Lane Woods Sec 01
Other
Other facts
- Listing terms: Cash,Conventional,FHA,VA Loan
Price history
| Date | Event | Price |
|---|---|---|
| 8/9/2023 | Sold | $310,000-3.1%$133/sqft |
Source: | ||
| 7/16/2023 | Pending sale | $320,000$137/sqft |
Source: | ||
| 7/9/2023 | Listed for sale | $320,000+18.6%$137/sqft |
Source: | ||
| 5/14/2021 | Sold | $269,900-1.8%$116/sqft |
Source: | ||
| 5/3/2021 | Pending sale | $274,900$118/sqft |
Source: | ||
Public tax history
| Year | Property taxes | Tax assessment |
|---|---|---|
| 2024 | -- | $242,200 |
| 2023 | -- | $242,200 -10% |
| 2022 | -- | $269,000 +46.2% |
Find assessor info on the county website
Neighborhood: 14626
Nearby schools
GreatSchools rating
- NAAutumn Lane Elementary SchoolGrades: PK-2Distance: 0.4 mi
- 5/10Athena Middle SchoolGrades: 6-8Distance: 1.6 mi
- 6/10Athena High SchoolGrades: 9-12Distance: 1.6 mi
Schools provided by the listing agent
- District: Greece
Source: NYSAMLSs. This data may not be complete. We recommend contacting the local school district to confirm school assignments for this home.
