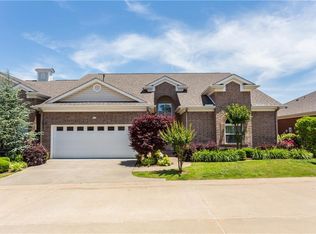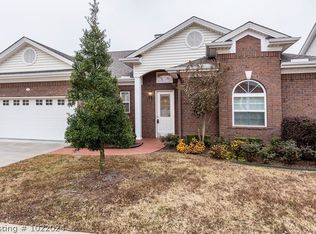Beautiful condo with large backyard w/deck facing east. High ceiling entrance with tile floors. Open floor plan with eat-in kitchen facing the spacious living area with hardwood floors, fireplace, built-ins and large windows and door to deck. Guest bathroom with granite & tile. The master bedroom is large with walk-in closets entering the large master bath with walk-in shower w/ bench. Or treat yourself to a whirlpool bath. Upstairs is large bedroom w/river view and bathroom. Lots of storage.
This property is off market, which means it's not currently listed for sale or rent on Zillow. This may be different from what's available on other websites or public sources.


