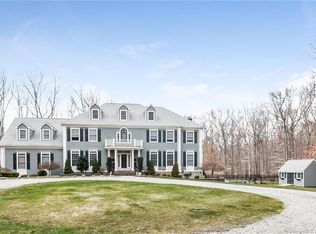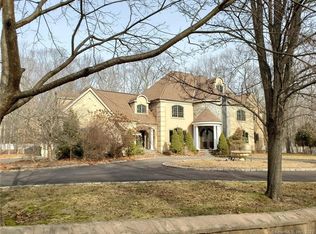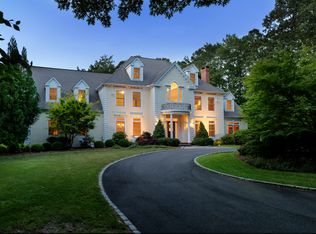PREMIER SUBDIVISION Quality built home in one of Guilford's most upscale neighborhoods. Open floor plan, 3/4 bedrooms, 3 full and 2 half baths colonial offers an updated eat-in kitchen with granite counter-tops, subway tile backsplash, stainless steel appliances, custom cherry cabinetry w/built-ins, center island w/cook-top, breakfast nook and a large walk-in pantry. Sliders open to the deck which overlooks a peaceful, wooded backyard that is completely fenced-in. The family room flows easily off the kitchen via a detailed archway and features a beautiful coffer ceiling and wood burning fireplace for those colder New England months. The formal dining and living rooms have crown molding, wainscoting and transom windows. A first floor office with a lovely bow window and built-ins is accessed via the living room through French doors. All bedrooms are on the second floor. A tray ceiling, hardwood floors, walk in closet and spa-like full bath enhances the master bedroom suite. The second bedroom offers an en-suite with a full bath. An updated third full bath services the 3rd bedroom. The bonus room w/palladium window and a second staircase provides a fabulous recreational space with the laundry conveniently located on this level. The fully-fenced in backyard offers ample space for outdoor play. Additional amenities include central vacuum, automatic full house generator, central A/C, irrigation system, RING doorbell & security cameras and Smart EcoBee3 thermostats. Please ask for the list of improvements and amenities. NOTE: the current owner remodeled one of the bedrooms into a large walk-in closet off the master bedroom. New owner can covert back into a 4th bedroom if desired.
This property is off market, which means it's not currently listed for sale or rent on Zillow. This may be different from what's available on other websites or public sources.


