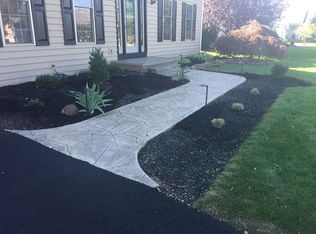Closed
$365,000
53 Images Way, Rochester, NY 14626
3beds
1,839sqft
Single Family Residence
Built in 1998
0.29 Acres Lot
$384,000 Zestimate®
$198/sqft
$2,671 Estimated rent
Home value
$384,000
$361,000 - $411,000
$2,671/mo
Zestimate® history
Loading...
Owner options
Explore your selling options
What's special
Welcome to this charming 3-bed, 2.5-bath colonial home in the Greece School District! Built in 1998, this well-maintained property offers over 1,800 sqft of comfort and convenience. The exterior boasts low-maintenance vinyl siding and a brand-new tear-off roof completed in 2024.
Step inside to discover an airy two-story foyer and an inviting open floor plan perfect for modern living. The first floor features a formal dining room, a bright eat-in kitchen with a slider to the backyard, and a spacious living room versatile enough to create multiple cozy living areas. A convenient powder room completes the main level.
Upstairs, the light-filled primary suite features a large walk-in closet and a luxurious bathroom with a walk-in shower and a soaking tub overlooking the peaceful backyard—perfect for unwinding after a long day. Two additional generously sized bedrooms and a second full bath offer plenty of space for family or guests.
Enjoy outdoor living in the expansive, fully fenced private yard, perfect for entertaining, gardening, or relaxing in your own personal oasis.
All appliances are included. With a location just minutes from shopping, grocery stores, and everyday conveniences, this home offers the perfect blend of comfort and accessibility.
Don't miss the opportunity to make this beautiful home yours! Delayed negotiations until 2/12 at 11:00 AM.
Zillow last checked: 8 hours ago
Listing updated: March 24, 2025 at 06:09am
Listed by:
Alexandra L Cope 585-734-4720,
Keller Williams Realty Greater Rochester
Bought with:
Kimberlie A. Barrett, 31BA0814535
Magellan, Inc.
Source: NYSAMLSs,MLS#: R1587197 Originating MLS: Rochester
Originating MLS: Rochester
Facts & features
Interior
Bedrooms & bathrooms
- Bedrooms: 3
- Bathrooms: 3
- Full bathrooms: 2
- 1/2 bathrooms: 1
- Main level bathrooms: 1
Heating
- Gas, Forced Air
Cooling
- Central Air
Appliances
- Included: Dryer, Dishwasher, Disposal, Gas Oven, Gas Range, Gas Water Heater, Indoor Grill, Microwave, Refrigerator, Washer
- Laundry: In Basement
Features
- Ceiling Fan(s), Separate/Formal Dining Room, Entrance Foyer, Eat-in Kitchen, Separate/Formal Living Room, Pantry, Sliding Glass Door(s), Bath in Primary Bedroom
- Flooring: Carpet, Laminate, Tile, Varies, Vinyl
- Doors: Sliding Doors
- Basement: Full,Sump Pump
- Has fireplace: No
Interior area
- Total structure area: 1,839
- Total interior livable area: 1,839 sqft
Property
Parking
- Total spaces: 2
- Parking features: Attached, Electricity, Garage, Driveway, Garage Door Opener
- Attached garage spaces: 2
Features
- Levels: Two
- Stories: 2
- Exterior features: Blacktop Driveway, Fully Fenced
- Fencing: Full
Lot
- Size: 0.29 Acres
- Dimensions: 82 x 155
- Features: Rectangular, Rectangular Lot, Residential Lot
Details
- Parcel number: 2628000580300004015000
- Special conditions: Standard
Construction
Type & style
- Home type: SingleFamily
- Architectural style: Colonial,Two Story
- Property subtype: Single Family Residence
Materials
- Vinyl Siding
- Foundation: Block
- Roof: Asphalt
Condition
- Resale
- Year built: 1998
Utilities & green energy
- Electric: Circuit Breakers
- Sewer: Connected
- Water: Connected, Public
- Utilities for property: Cable Available, High Speed Internet Available, Sewer Connected, Water Connected
Community & neighborhood
Location
- Region: Rochester
- Subdivision: Images Sec I
Other
Other facts
- Listing terms: Cash,Conventional,FHA,VA Loan
Price history
| Date | Event | Price |
|---|---|---|
| 3/20/2025 | Sold | $365,000+35.2%$198/sqft |
Source: | ||
| 2/13/2025 | Pending sale | $269,900$147/sqft |
Source: | ||
| 2/5/2025 | Listed for sale | $269,900+49.9%$147/sqft |
Source: | ||
| 10/16/2018 | Sold | $180,000-5.2%$98/sqft |
Source: | ||
| 8/23/2018 | Pending sale | $189,900$103/sqft |
Source: Keller Williams Realty Greater Rochester West #R1135739 Report a problem | ||
Public tax history
| Year | Property taxes | Tax assessment |
|---|---|---|
| 2024 | -- | $188,200 |
| 2023 | -- | $188,200 -0.6% |
| 2022 | -- | $189,400 |
Find assessor info on the county website
Neighborhood: 14626
Nearby schools
GreatSchools rating
- NAAutumn Lane Elementary SchoolGrades: PK-2Distance: 1.6 mi
- 5/10Athena Middle SchoolGrades: 6-8Distance: 2.4 mi
- 6/10Athena High SchoolGrades: 9-12Distance: 2.4 mi
Schools provided by the listing agent
- District: Greece
Source: NYSAMLSs. This data may not be complete. We recommend contacting the local school district to confirm school assignments for this home.
