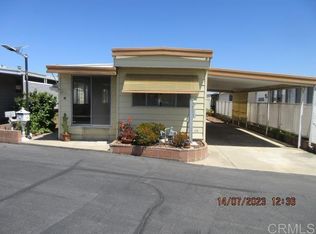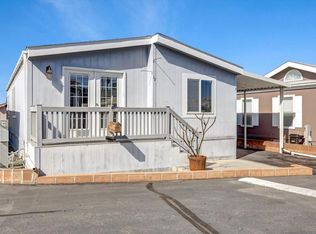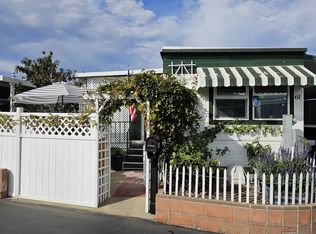A true dream home. Charming cottage vibe, airy, fresh with an open floor plan! Fully upgraded to designer specifications. You will spot it, everywhere you look, french doors, plenty of windows, wood plank flooring, crown molding, extra design details that come together in this adorable 2 bedroom, 2 full bath home. The sun room has been closed in to provide more living space, and Dutch Door entry. Wainscoting walls, window coverings, glorious chandeliers in the dining room as well as the primary bedroom. Primary bath offers a free standing claw foot tub, and updated fixtures. Plenty of space in the kitchen complete with updated appliances, and cabinetry. Skylights throughout for extra sunlight, ceiling fans for cooling off, french doors in Living room, dining room. Washer/Dryer included. HVAC, roof resealed in 2023, mirrored wardrobe doors. Enchanting home, step into the serenity, you will love it. low HOA $175. Come see this showcase home today!
This property is off market, which means it's not currently listed for sale or rent on Zillow. This may be different from what's available on other websites or public sources.



