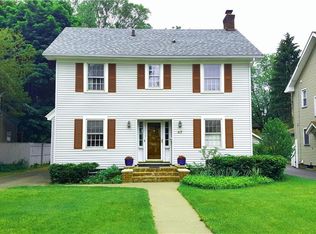Closed
$200,000
53 Hoover Rd, Rochester, NY 14617
4beds
1,740sqft
Single Family Residence
Built in 1922
7,405.2 Square Feet Lot
$256,900 Zestimate®
$115/sqft
$2,710 Estimated rent
Home value
$256,900
$239,000 - $277,000
$2,710/mo
Zestimate® history
Loading...
Owner options
Explore your selling options
What's special
This stately full brick house with a vinyl sided addition. The property has 4 bedrooms and 2.5 bathrooms,
one bedroom is a 1st floor in-law suite with mini kitchen. There is natural classic wood trim through out
the first floor. The upstairs bathroom, kitchen, dining room, foyer and stairs are being freshly painted.
The property is in perfect walking distance to the school, shopping and entertainment. Due to pets we are trying to only show the property after 4pm.
Zillow last checked: 8 hours ago
Listing updated: March 24, 2023 at 03:43pm
Listed by:
John Lehman 585-505-7656,
Coldwell Banker Custom Realty
Bought with:
Robert Piazza Palotto, 10311210084
RE/MAX Plus
Source: NYSAMLSs,MLS#: R1449586 Originating MLS: Rochester
Originating MLS: Rochester
Facts & features
Interior
Bedrooms & bathrooms
- Bedrooms: 4
- Bathrooms: 3
- Full bathrooms: 2
- 1/2 bathrooms: 1
- Main level bathrooms: 1
- Main level bedrooms: 1
Heating
- Gas
Cooling
- Wall Unit(s)
Appliances
- Included: Dryer, Dishwasher, Exhaust Fan, Electric Water Heater, Disposal, Gas Oven, Gas Range, Gas Water Heater, Microwave, Refrigerator, Range Hood, Washer
Features
- Separate/Formal Dining Room, Separate/Formal Living Room, Bedroom on Main Level, In-Law Floorplan
- Flooring: Carpet, Ceramic Tile, Hardwood, Varies
- Basement: Full
- Number of fireplaces: 1
Interior area
- Total structure area: 1,740
- Total interior livable area: 1,740 sqft
Property
Parking
- Total spaces: 2
- Parking features: Detached, Garage
- Garage spaces: 2
Features
- Levels: Two
- Stories: 2
- Exterior features: Blacktop Driveway
Lot
- Size: 7,405 sqft
- Dimensions: 50 x 144
Details
- Parcel number: 2634000761100005009000
- Special conditions: Standard
Construction
Type & style
- Home type: SingleFamily
- Architectural style: Colonial,Two Story
- Property subtype: Single Family Residence
Materials
- Brick, Vinyl Siding
- Foundation: Block
Condition
- Resale
- Year built: 1922
Utilities & green energy
- Sewer: Connected
- Water: Connected, Public
- Utilities for property: Sewer Connected, Water Connected
Community & neighborhood
Location
- Region: Rochester
- Subdivision: Rudman Farms
Other
Other facts
- Listing terms: Cash,Conventional,FHA,VA Loan
Price history
| Date | Event | Price |
|---|---|---|
| 3/7/2023 | Sold | $200,000+8.1%$115/sqft |
Source: | ||
| 1/14/2023 | Pending sale | $185,000$106/sqft |
Source: | ||
| 1/14/2023 | Contingent | $185,000$106/sqft |
Source: | ||
| 1/11/2023 | Listed for sale | $185,000$106/sqft |
Source: | ||
| 1/10/2023 | Pending sale | $185,000$106/sqft |
Source: | ||
Public tax history
| Year | Property taxes | Tax assessment |
|---|---|---|
| 2024 | -- | $199,500 +5% |
| 2023 | -- | $190,000 +41.8% |
| 2022 | -- | $134,000 |
Find assessor info on the county website
Neighborhood: 14617
Nearby schools
GreatSchools rating
- 9/10Listwood SchoolGrades: K-3Distance: 0.2 mi
- 6/10Dake Junior High SchoolGrades: 7-8Distance: 0.2 mi
- 8/10Irondequoit High SchoolGrades: 9-12Distance: 0.1 mi
Schools provided by the listing agent
- District: West Irondequoit
Source: NYSAMLSs. This data may not be complete. We recommend contacting the local school district to confirm school assignments for this home.
