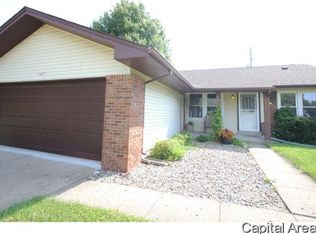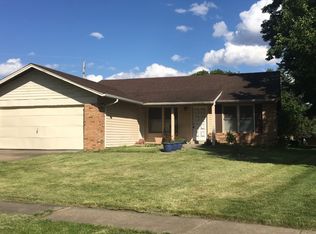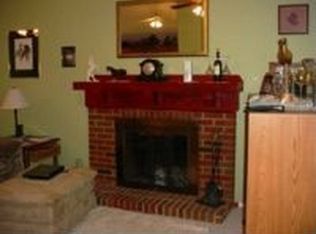Looking for a lot of space in a desirable location? This 3BR 2BA Bi-Level offers a total of 2154 SQFT. Possible 4th BR could be added in basement where an egress window is in place. `11 updates include: kitchen cabinets, counters, lighting, carpet, microwave, ceilings throughout, both bathrooms with upstairs bath having heated floor tiles & heat lamp in downstairs bathroom, ceiling fans, insulation, & sump pump. HW heater `10, roof `06, front door and garage door 2014. The kitchen and baths have been updated, beautiful HW floors on upper level with cathedral ceilings in Living/Dining room area, large rooms and ample room for storage. 2 wood burning fireplaces; upstairs has built in book cases w/ secret storage areas, high efficiency furn & clothes shoot to basement. New windows in back bedroom and sun room, added insulation in attic, and the 3-season room has added insulation to the floor/ceiling/walls with triple pane windows lining the space. All appl stay! ENERGY EFFICIENT HOME!
This property is off market, which means it's not currently listed for sale or rent on Zillow. This may be different from what's available on other websites or public sources.


