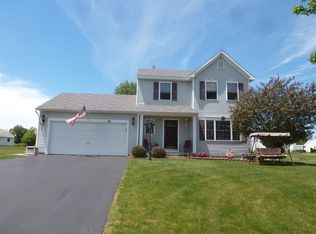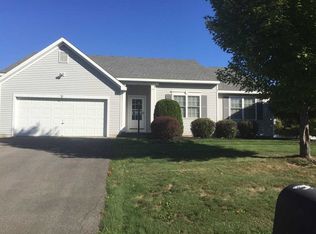Move right into this immaculate well maintained ranch in desirable Dutch Mills. Fantastic bright open floor plan w/large rooms. Soaring cathedral ceilings in LR, DR, & master BR suite. Gorgeous new HW floors throughout most of home including BR's. Ceiling fans in all 3 BR's. Many recent updates including thermopane windows w/lifetime warranty, driveway, garage door, landscaping, exterior sensor lighting, range & garbage disposal. Master BA w/shower and separate garden tub. Huge bsmt. Large level lot.
This property is off market, which means it's not currently listed for sale or rent on Zillow. This may be different from what's available on other websites or public sources.

