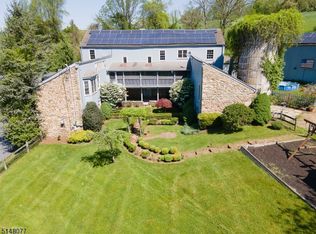
Closed
$565,000
53 Hoffmans Crossing Rd, Lebanon Twp., NJ 07830
3beds
3baths
--sqft
Single Family Residence
Built in ----
1.47 Acres Lot
$574,700 Zestimate®
$--/sqft
$3,591 Estimated rent
Home value
$574,700
$517,000 - $638,000
$3,591/mo
Zestimate® history
Loading...
Owner options
Explore your selling options
What's special
Zillow last checked: January 07, 2026 at 11:15pm
Listing updated: July 15, 2025 at 11:47am
Listed by:
Mikaela Arpino 973-866-5125,
Nj Real Estate Boutique Llc,
Domenique Tozzo-rule
Source: GSMLS,MLS#: 3958927
Price history
| Date | Event | Price |
|---|---|---|
| 7/15/2025 | Sold | $565,000-1.7% |
Source: | ||
| 6/4/2025 | Pending sale | $575,000 |
Source: | ||
| 5/27/2025 | Listed for sale | $575,000 |
Source: | ||
| 5/20/2025 | Listing removed | $575,000 |
Source: | ||
| 5/2/2025 | Listed for sale | $575,000+82.5% |
Source: | ||
Public tax history
| Year | Property taxes | Tax assessment |
|---|---|---|
| 2025 | $6,931 | $247,700 |
| 2024 | $6,931 +4.2% | $247,700 |
| 2023 | $6,653 +9% | $247,700 |
Find assessor info on the county website
Neighborhood: 07830
Nearby schools
GreatSchools rating
- 6/10Valley View Elementary SchoolGrades: PK-4Distance: 1.4 mi
- 6/10Woodglen Elementary SchoolGrades: 5-8Distance: 1.9 mi
- 7/10Voorhees High SchoolGrades: 9-12Distance: 1.3 mi
Get a cash offer in 3 minutes
Find out how much your home could sell for in as little as 3 minutes with a no-obligation cash offer.
Estimated market value
$574,700
Get a cash offer in 3 minutes
Find out how much your home could sell for in as little as 3 minutes with a no-obligation cash offer.
Estimated market value
$574,700