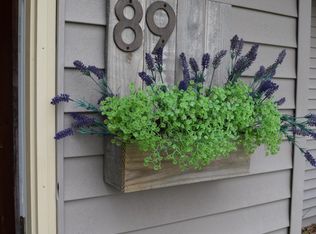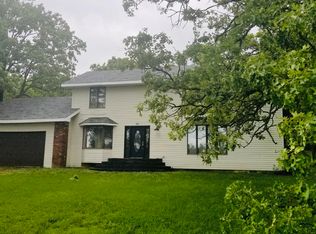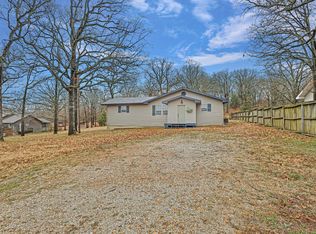Closed
Price Unknown
53 Hillside, Marshfield, MO 65706
4beds
2,515sqft
Single Family Residence
Built in 1987
1.69 Acres Lot
$353,600 Zestimate®
$--/sqft
$2,203 Estimated rent
Home value
$353,600
$336,000 - $371,000
$2,203/mo
Zestimate® history
Loading...
Owner options
Explore your selling options
What's special
Have you ever dreamed of having your own slice of heaven sitting on almost 2 park like acres? If so, you've found the perfect place! This home has an elegant country feel on the outside, and a cozy, updated, and dreamy farmhouse feel on the inside. You will have plenty of room with the open floor plan, 4 bedrooms, 3 bathrooms, and a fully finished walkout basement! Now let's talk about the outside. You will feel like you're on a vacation when you open the doors off the master bedroom suite, and they lead to your own personal screened in sunroom. Not only will you feel the peace and tranquility of this property, but you will also enjoy the fun and entertainment it offers. The back yard features a beautiful view, a wet weather creek, and an amazing pool with a deck completely surrounding it. There is not another house on the market like this one!
Zillow last checked: 8 hours ago
Listing updated: July 22, 2025 at 09:24am
Listed by:
Kelsey R. Smoot 417-844-4654,
Complete Realty Sales & Management, LLC
Bought with:
Peach Team Realtors, 2020010137
EXP Realty LLC
Source: SOMOMLS,MLS#: 60220760
Facts & features
Interior
Bedrooms & bathrooms
- Bedrooms: 4
- Bathrooms: 3
- Full bathrooms: 2
- 1/2 bathrooms: 1
Heating
- Central, Propane
Cooling
- Central Air
Appliances
- Included: Dishwasher, Free-Standing Electric Oven, Microwave, Water Softener Owned
- Laundry: Main Level, W/D Hookup
Features
- High Ceilings
- Flooring: Carpet, Tile, Hardwood
- Windows: Mixed
- Basement: Walk-Out Access,Sump Pump,Finished,Bath/Stubbed,Full
- Attic: Access Only:No Stairs
- Has fireplace: Yes
- Fireplace features: Insert, Basement, Propane
Interior area
- Total structure area: 3,136
- Total interior livable area: 2,515 sqft
- Finished area above ground: 1,568
- Finished area below ground: 947
Property
Parking
- Total spaces: 2
- Parking features: Garage Faces Front
- Attached garage spaces: 2
Features
- Levels: One
- Stories: 1
- Patio & porch: Deck
- Exterior features: Rain Gutters
- Pool features: In Ground
- Has view: Yes
- View description: Panoramic
Lot
- Size: 1.69 Acres
- Features: Acreage
Details
- Additional structures: Shed(s)
- Parcel number: 115015000000005170
Construction
Type & style
- Home type: SingleFamily
- Property subtype: Single Family Residence
Materials
- Wood Siding, Cedar
- Foundation: Poured Concrete
- Roof: Composition
Condition
- Year built: 1987
Utilities & green energy
- Sewer: Septic Tank
- Water: Private
Community & neighborhood
Security
- Security features: Smoke Detector(s)
Location
- Region: Marshfield
- Subdivision: N/A
Other
Other facts
- Listing terms: Cash,VA Loan,USDA/RD,FHA,Conventional
- Road surface type: Asphalt
Price history
| Date | Event | Price |
|---|---|---|
| 12/21/2022 | Sold | -- |
Source: | ||
| 11/1/2022 | Pending sale | $324,900$129/sqft |
Source: | ||
| 9/19/2022 | Price change | $324,900-1.5%$129/sqft |
Source: | ||
| 8/27/2022 | Price change | $329,900-5.7%$131/sqft |
Source: | ||
| 7/27/2022 | Price change | $349,900-5.4%$139/sqft |
Source: | ||
Public tax history
| Year | Property taxes | Tax assessment |
|---|---|---|
| 2024 | $1,510 +3.2% | $29,090 |
| 2023 | $1,464 -0.1% | $29,090 |
| 2022 | $1,465 +0.1% | $29,090 |
Find assessor info on the county website
Neighborhood: 65706
Nearby schools
GreatSchools rating
- 8/10Shook Elementary SchoolGrades: 4-5Distance: 1.2 mi
- 7/10Marshfield Jr. High SchoolGrades: 6-8Distance: 1.9 mi
- 5/10Marshfield High SchoolGrades: 9-12Distance: 1.3 mi
Schools provided by the listing agent
- Elementary: Marshfield
- Middle: Marshfield
- High: Marshfield
Source: SOMOMLS. This data may not be complete. We recommend contacting the local school district to confirm school assignments for this home.


