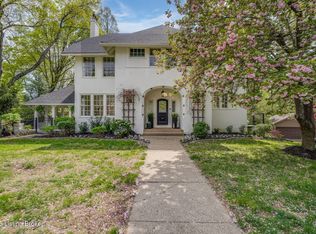Sold for $583,000
$583,000
53 Hill Rd, Louisville, KY 40204
3beds
2,121sqft
SingleFamily
Built in 1918
0.42 Acres Lot
$588,900 Zestimate®
$275/sqft
$2,842 Estimated rent
Home value
$588,900
$559,000 - $618,000
$2,842/mo
Zestimate® history
Loading...
Owner options
Explore your selling options
What's special
ONLINE ONLY REAL ESTATE AUCTION. Bidding ends Wednesday, September 17, 7pm. Bid@www.Bidkentucky.com. Nestled in a prestigious and secluded enclave of Louisville's beloved Tyler Park neighborhood, 53 Hill Road presents a rare opportunity to own a truly classic Tudor style home in one of the city's most sought after locations! Over 2000 square feet of character and charm ready for your vision - whether that's a quick refresh or a full-scale renovation. Situated on a double lot there's lots of room for expansion too! Now's the time to create the dream home you've always imagined.
With 31 replacement windows flooding the home with natural light, the interior boasts 3 bedrooms, 2.5 baths, a formal living room with a beautiful fireplace, a formal dining room and a spacious first floor family room. A former porch has been thoughtfully converted into a flexible space - perfect for an office, playroom or cozy reading retreat.
Timeless Tudor details abound, from intricate woodwork and cool rooflines to the classic architectural flair that defines this home's irresistible ambiance. The lower level offers even more possibilities, already plumbed for an additional bath and ripe for transformation into added living or entertaining space.
Step outside to a generous .42-acre lot filled with mature trees and tranquility. A large deck overlooks this peaceful setting. It's perfect for morning coffee, al fresco dining or simply enjoying the sounds of nature in your private backyard escape.
Just two blocks away, the newly renovated Tyler Park awaits with a splash pad, playground, tennis courts, walking paths and a small outdoor stage that hosts community concerts. It's a true urban oasis - vibrant and serene, with a unique charm that's impossible to duplicate.
Don't miss your change to own a piece of history! It's a Tyler Park home with a genuine Century Marker!
Zillow last checked: 8 hours ago
Listing updated: October 10, 2025 at 11:15am
Listed by:
Julie Bex 502-253-9100,
RE/MAX Results,
Deborah S Cox
Bought with:
Michelle E Kurland, 219133
Homepage Realty
Source: GLARMLS,MLS#: 1694383
Facts & features
Interior
Bedrooms & bathrooms
- Bedrooms: 3
- Bathrooms: 4
- Full bathrooms: 2
- 1/2 bathrooms: 2
Primary bedroom
- Level: Second
Bedroom
- Level: Second
Bedroom
- Level: Second
Primary bathroom
- Level: Second
Half bathroom
- Description: Plumbing in place
- Level: Basement
Full bathroom
- Level: Second
Other
- Description: rough finish used as playroom
- Level: Basement
Den
- Level: First
Dining room
- Level: First
Family room
- Level: First
Kitchen
- Level: First
Laundry
- Level: Basement
Living room
- Level: First
Heating
- Forced Air, Natural Gas
Cooling
- Central Air
Features
- Basement: Unfinished
- Number of fireplaces: 1
Interior area
- Total structure area: 2,121
- Total interior livable area: 2,121 sqft
- Finished area above ground: 2,121
- Finished area below ground: 0
Property
Parking
- Total spaces: 3
- Parking features: Attached, Entry Rear, Lower Level
- Attached garage spaces: 2
- Carport spaces: 1
- Covered spaces: 3
Features
- Stories: 1
- Patio & porch: Deck
Lot
- Size: 0.42 Acres
- Features: Cleared, Dead End
Details
- Parcel number: 09027G00270000
- Special conditions: Auction
Construction
Type & style
- Home type: SingleFamily
- Architectural style: Traditional
Materials
- Stucco
- Foundation: Concrete Perimeter
- Roof: Shingle
Condition
- Year built: 1918
Utilities & green energy
- Sewer: Public Sewer
- Water: Public
- Utilities for property: Electricity Connected, Natural Gas Connected
Community & neighborhood
Location
- Region: Louisville
- Subdivision: Castlewood
HOA & financial
HOA
- Has HOA: No
Price history
| Date | Event | Price |
|---|---|---|
| 10/10/2025 | Sold | $583,000$275/sqft |
Source: | ||
Public tax history
| Year | Property taxes | Tax assessment |
|---|---|---|
| 2021 | $4,287 -5.1% | $335,040 -8.9% |
| 2020 | $4,516 | $367,940 +10.5% |
| 2019 | $4,516 +15.5% | $332,940 |
Find assessor info on the county website
Neighborhood: Tyler Park
Nearby schools
GreatSchools rating
- 7/10Bloom Elementary SchoolGrades: K-5Distance: 0.6 mi
- 3/10Highland Middle SchoolGrades: 6-8Distance: 0.8 mi
- 1/10Seneca High SchoolGrades: 9-12Distance: 3.8 mi

Get pre-qualified for a loan
At Zillow Home Loans, we can pre-qualify you in as little as 5 minutes with no impact to your credit score.An equal housing lender. NMLS #10287.
