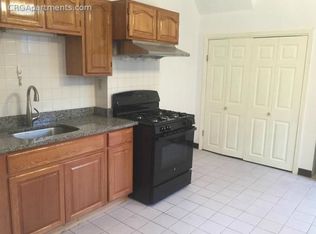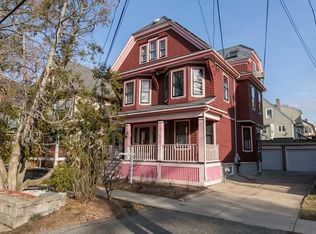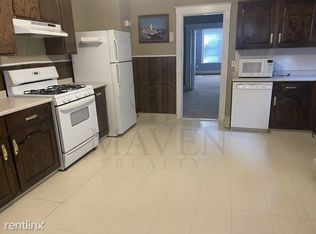Sited on one of the most desirable streets in Somerville is this 1900's Victorian-style SINGLE FAMILY residence. Just a little over a 1/2 mile to both Davis and Porter Square, there's easy access to the Red Line and many popular shops and restaurants. Pulling up to the house you're greeted by a large front porch behind beautiful frontage you can't find on any other street in Somerville! Step in and see some features such as original hardwood/parquet flooring that's unique and in fantastic condition, large bay windows that allow a ton of natural sunlight, detailed molding, high ceilings; charm and character all around! Offering 3 levels of living space, good size rooms, and ample closet space. The basement offers great ceiling height and lots of storage space. A lovely backyard is waiting for your green thumb to bring it to life. Bring your imagination and turn this into your dream home!
This property is off market, which means it's not currently listed for sale or rent on Zillow. This may be different from what's available on other websites or public sources.


