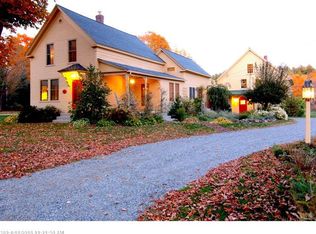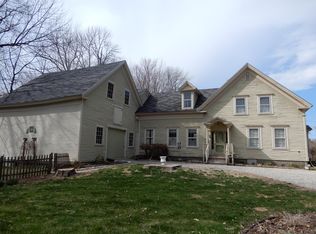Closed
$535,000
53 High Road, Cornish, ME 04020
4beds
3,120sqft
Single Family Residence
Built in 1850
0.55 Acres Lot
$577,900 Zestimate®
$171/sqft
$3,416 Estimated rent
Home value
$577,900
$543,000 - $618,000
$3,416/mo
Zestimate® history
Loading...
Owner options
Explore your selling options
What's special
PRE INSPECTED GEM AND MOTIVATED SELLERS! Step back in time when you walk into this magnificently restored and updated mid 19th century farmhouse in the quaint village of Cornish. Moved to its current location via oxen in 1850, it represented grandeur and prosperity as one of the first homes to have electricity and plumbing. The first floor boasts a grand staircase centered between the elegant dining room and a double parlor living room. A half bath, butlers staircase and pantry lead into a beautifully updated eat-in kitchen flowing into a spacious family room. Enjoy the large, private back yard and unlimited fresh raspberries from the expansive 40'x18' patio. A perfect home for entertaining - inside and out! On the second floor you will find an elegant common area, a primary master suite with tiled shower and soaking tub, 3 additional spacious bedrooms, a second full bath and office/flex space. A large attic provides opportunity for even more living space and storage. The oversized, three car attached garage is under construction and will be completed prior to close. The town approved apartment above the garage is ready to be finished by new owners and will provide a wonderful future income opportunity or an in-law/guest suite.
Zillow last checked: 8 hours ago
Listing updated: January 12, 2025 at 07:13pm
Listed by:
Coldwell Banker Realty 207-773-1990
Bought with:
Keller Williams Realty
Source: Maine Listings,MLS#: 1549163
Facts & features
Interior
Bedrooms & bathrooms
- Bedrooms: 4
- Bathrooms: 3
- Full bathrooms: 2
- 1/2 bathrooms: 1
Primary bedroom
- Features: Closet, Soaking Tub, Suite
- Level: Second
Bedroom 2
- Level: Second
Bedroom 3
- Level: Second
Bedroom 4
- Level: Second
Bonus room
- Level: Second
Dining room
- Level: First
Family room
- Features: Heat Stove
- Level: First
Kitchen
- Features: Breakfast Nook, Pantry
- Level: First
Laundry
- Level: Second
Living room
- Features: Heat Stove
- Level: First
Office
- Level: Second
Heating
- Forced Air, Stove
Cooling
- None
Appliances
- Included: Dishwasher, Dryer, Microwave, Gas Range, Refrigerator, Washer
Features
- Attic, Bathtub, Pantry, Shower, Storage, Primary Bedroom w/Bath
- Flooring: Carpet, Wood
- Windows: Low Emissivity Windows
- Basement: Bulkhead,Interior Entry,Partial,Sump Pump,Unfinished
- Number of fireplaces: 2
Interior area
- Total structure area: 3,120
- Total interior livable area: 3,120 sqft
- Finished area above ground: 3,120
- Finished area below ground: 0
Property
Parking
- Total spaces: 2
- Parking features: Gravel, 5 - 10 Spaces, On Site
- Attached garage spaces: 2
Features
- Patio & porch: Deck
- Has view: Yes
- View description: Mountain(s), Scenic, Trees/Woods
Lot
- Size: 0.55 Acres
- Features: Historic District, Near Shopping, Near Town, Neighborhood, Rural, Corner Lot, Level, Landscaped
Details
- Additional structures: Shed(s)
- Parcel number: CNSHMU03L056
- Zoning: VC/Historic
Construction
Type & style
- Home type: SingleFamily
- Architectural style: Cape Cod,Farmhouse
- Property subtype: Single Family Residence
Materials
- Wood Frame, Clapboard, Vinyl Siding
- Foundation: Block
- Roof: Metal,Shingle
Condition
- Year built: 1850
Utilities & green energy
- Electric: Circuit Breakers, Generator Hookup
- Sewer: Private Sewer
- Water: Public
- Utilities for property: Utilities On
Community & neighborhood
Location
- Region: Cornish
Other
Other facts
- Road surface type: Paved
Price history
| Date | Event | Price |
|---|---|---|
| 2/2/2023 | Sold | $535,000-2.6%$171/sqft |
Source: | ||
| 12/13/2022 | Pending sale | $549,000$176/sqft |
Source: | ||
| 12/6/2022 | Contingent | $549,000$176/sqft |
Source: | ||
| 12/2/2022 | Listed for sale | $549,000$176/sqft |
Source: | ||
| 12/2/2022 | Listing removed | -- |
Source: | ||
Public tax history
| Year | Property taxes | Tax assessment |
|---|---|---|
| 2024 | $3,746 +16.3% | $407,200 +80.8% |
| 2023 | $3,220 +3.6% | $225,200 |
| 2022 | $3,108 +2.2% | $225,200 |
Find assessor info on the county website
Neighborhood: 04020
Nearby schools
GreatSchools rating
- 5/10Sacopee Valley Middle SchoolGrades: 4-8Distance: 3.3 mi
- 4/10Sacopee Valley High SchoolGrades: 9-12Distance: 3.4 mi
- 5/10South Hiram Elementary SchoolGrades: PK-3Distance: 3.3 mi

Get pre-qualified for a loan
At Zillow Home Loans, we can pre-qualify you in as little as 5 minutes with no impact to your credit score.An equal housing lender. NMLS #10287.

