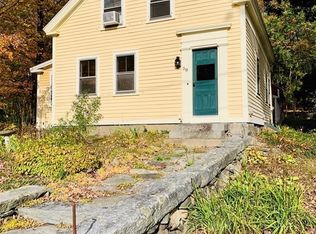Sold for $455,000
$455,000
53 Henry St, Amherst, MA 01002
3beds
3,116sqft
Single Family Residence
Built in 1915
0.25 Acres Lot
$463,000 Zestimate®
$146/sqft
$3,542 Estimated rent
Home value
$463,000
$398,000 - $542,000
$3,542/mo
Zestimate® history
Loading...
Owner options
Explore your selling options
What's special
Sellers offering $10,000 in closing costs! Sunny, spacious, and full of character; this 3,116 SqFt 3–4 bed, 2-bath home in Cushman Village blends history with versatility. Originally an 1875 blacksmith shop, it’s been thoughtfully expanded by the same owners over the past 50 years. The home features a legally zoned commercial workshop with radiant floor heat and plumbing for a potential bath—ideal for live/work, creative projects, or studio space. A 2-car garage and bonus room with bath above offer great flexibility as a 4th bedroom, in-law suite, or rental. The main living area is up a set of stairs on the 2nd floor, bringing in abundant natural light, with a cathedral ceiling in the living/dining room. Enjoy being able to walk to North Amherst shops, restaurants, Puffer’s Pond, and the Robert Frost Trail. Set on .25 acres next to the Cushman Scott Children’s Center, just steps to the Cushman Market & Café, with PVTA bus access. Building lot next door also for sale.
Zillow last checked: 8 hours ago
Listing updated: October 21, 2025 at 08:22am
Listed by:
Ruthie Oland 413-923-2344,
Keller Williams Realty 413-585-0022
Bought with:
Ruthie Oland
Keller Williams Realty
Source: MLS PIN,MLS#: 73393669
Facts & features
Interior
Bedrooms & bathrooms
- Bedrooms: 3
- Bathrooms: 2
- Full bathrooms: 2
- Main level bedrooms: 2
Primary bedroom
- Features: Flooring - Wall to Wall Carpet
- Level: First
Bedroom 2
- Features: Closet, Flooring - Wall to Wall Carpet
- Level: Main,Second
Bedroom 3
- Features: Closet, Flooring - Wall to Wall Carpet
- Level: Main,Second
Bedroom 4
- Features: Bathroom - Full, Closet, Flooring - Wall to Wall Carpet
- Level: Second
Bathroom 1
- Features: Bathroom - Full, Flooring - Vinyl
- Level: Second
Bathroom 2
- Features: Bathroom - Full, Flooring - Vinyl
- Level: Second
Dining room
- Features: Cathedral Ceiling(s), Flooring - Wood, Open Floorplan
- Level: Main,Second
Kitchen
- Features: Wood / Coal / Pellet Stove, Flooring - Vinyl
- Level: Second
Living room
- Features: Bathroom - Full, Cathedral Ceiling(s), Flooring - Wood, Slider
- Level: Main,Second
Heating
- Baseboard, Electric Baseboard, Radiant, Oil, Electric, Wood, Wood Stove
Cooling
- None
Appliances
- Included: Electric Water Heater, Range, Dishwasher, Refrigerator, Washer, Dryer
- Laundry: Main Level, Second Floor, Electric Dryer Hookup, Washer Hookup
Features
- Flooring: Wood, Carpet
- Doors: Insulated Doors
- Windows: Insulated Windows
- Has basement: No
- Has fireplace: Yes
- Fireplace features: Wood / Coal / Pellet Stove
Interior area
- Total structure area: 3,116
- Total interior livable area: 3,116 sqft
- Finished area above ground: 3,116
Property
Parking
- Total spaces: 5
- Parking features: Attached, Off Street
- Attached garage spaces: 2
- Uncovered spaces: 3
Accessibility
- Accessibility features: No
Features
- Patio & porch: Deck - Wood
- Exterior features: Deck - Wood
- Waterfront features: Lake/Pond, Beach Ownership(Public)
- Frontage length: 104.00
Lot
- Size: 0.25 Acres
- Features: Cleared, Gentle Sloping
Details
- Additional structures: Workshop
- Parcel number: M:0006A B:0000 L:0029,3007511
- Zoning: RN
Construction
Type & style
- Home type: SingleFamily
- Property subtype: Single Family Residence
Materials
- Frame
- Foundation: Concrete Perimeter
- Roof: Shingle
Condition
- Year built: 1915
Utilities & green energy
- Electric: 110 Volts, 220 Volts, 200+ Amp Service
- Sewer: Public Sewer
- Water: Public
- Utilities for property: for Electric Range, for Electric Dryer, Washer Hookup
Community & neighborhood
Community
- Community features: Shopping, Medical Facility, Laundromat, Highway Access, University
Location
- Region: Amherst
- Subdivision: Cushman Village
Price history
| Date | Event | Price |
|---|---|---|
| 10/20/2025 | Sold | $455,000-1.1%$146/sqft |
Source: MLS PIN #73393669 Report a problem | ||
| 9/4/2025 | Contingent | $460,000$148/sqft |
Source: MLS PIN #73393669 Report a problem | ||
| 8/26/2025 | Price change | $460,000-6.1%$148/sqft |
Source: MLS PIN #73393669 Report a problem | ||
| 7/17/2025 | Price change | $490,000-5.8%$157/sqft |
Source: MLS PIN #73393669 Report a problem | ||
| 6/19/2025 | Listed for sale | $520,000$167/sqft |
Source: MLS PIN #73393669 Report a problem | ||
Public tax history
| Year | Property taxes | Tax assessment |
|---|---|---|
| 2025 | $9,036 +2.3% | $503,400 +5.5% |
| 2024 | $8,835 +5.6% | $477,300 +14.6% |
| 2023 | $8,370 +4.6% | $416,400 +10.7% |
Find assessor info on the county website
Neighborhood: 01002
Nearby schools
GreatSchools rating
- 8/10Fort River Elementary SchoolGrades: K-6Distance: 2.7 mi
- 5/10Amherst Regional Middle SchoolGrades: 7-8Distance: 2.1 mi
- 8/10Amherst Regional High SchoolGrades: 9-12Distance: 2.4 mi
Schools provided by the listing agent
- Elementary: Fort River
- Middle: Amherst
- High: Amherst
Source: MLS PIN. This data may not be complete. We recommend contacting the local school district to confirm school assignments for this home.
Get pre-qualified for a loan
At Zillow Home Loans, we can pre-qualify you in as little as 5 minutes with no impact to your credit score.An equal housing lender. NMLS #10287.
Sell for more on Zillow
Get a Zillow Showcase℠ listing at no additional cost and you could sell for .
$463,000
2% more+$9,260
With Zillow Showcase(estimated)$472,260
