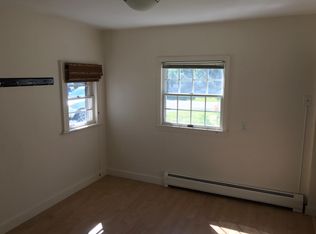Closed
Listed by:
Janice A Battaline,
Champagne Real Estate 802-372-4500
Bought with: EXP Realty
$420,000
53 Helen Avenue, South Burlington, VT 05403
3beds
1,274sqft
Ranch
Built in 1959
10,019 Square Feet Lot
$467,800 Zestimate®
$330/sqft
$3,177 Estimated rent
Home value
$467,800
$444,000 - $496,000
$3,177/mo
Zestimate® history
Loading...
Owner options
Explore your selling options
What's special
An amazing opportunity! This spacious South Burlington home, with updated roof, windows, boiler, and more, is centrally located close to the airport, schools, parks, shopping, restaurants, the bus-line, and a short drive (or bike ride!) to Burlington. You'll love the layout of this clean, affordable 3-bedroom, 2-bath home in a fantastic neighborhood location! Enjoy spacious living areas with natural light. The good-sized fully-applianced kitchen, with ceiling fan, is open to the dining area that overlooks the private backyard. The bright, inviting, large living room boasts its own mini-split for year round comfort! All bedrooms feature ceiling fans, and double-door closets. First-floor laundry and a large bathroom make single-level living very easy. The full basement, with its own heating zone, includes an updated Weil Mclain boiler, workbench area, and plenty of storage. There's even a little half bath off the kitchen for easy access from outside or the basement! A nice, level yard with garden area, shed, perennial flower beds, has plenty of space to enjoy summer days, and the large 2-car garage easily fits cars and bikes. A great home-ready and waiting!
Zillow last checked: 8 hours ago
Listing updated: May 04, 2023 at 02:56pm
Listed by:
Janice A Battaline,
Champagne Real Estate 802-372-4500
Bought with:
Michael Dumont
EXP Realty
Source: PrimeMLS,MLS#: 4946512
Facts & features
Interior
Bedrooms & bathrooms
- Bedrooms: 3
- Bathrooms: 2
- Full bathrooms: 1
- 1/2 bathrooms: 1
Heating
- Natural Gas, Baseboard, Electric, Hot Water, Zoned, Mini Split
Cooling
- Mini Split
Appliances
- Included: Electric Cooktop, Dishwasher, Disposal, Dryer, Microwave, Wall Oven, Refrigerator, Washer, Water Heater off Boiler
- Laundry: 1st Floor Laundry
Features
- Ceiling Fan(s), Dining Area, Kitchen/Dining, Natural Light, Natural Woodwork, Indoor Storage
- Flooring: Carpet, Hardwood
- Windows: Window Treatments
- Basement: Climate Controlled,Concrete,Full,Interior Stairs,Sump Pump,Unfinished,Interior Access,Interior Entry
Interior area
- Total structure area: 2,548
- Total interior livable area: 1,274 sqft
- Finished area above ground: 1,274
- Finished area below ground: 0
Property
Parking
- Total spaces: 6
- Parking features: Paved, Auto Open, Driveway, Garage, Off Street, Parking Spaces 6+, Detached
- Garage spaces: 2
- Has uncovered spaces: Yes
Accessibility
- Accessibility features: 1st Floor Bedroom, 1st Floor Full Bathroom, Grab Bars in Bathroom, One-Level Home, Paved Parking, 1st Floor Laundry
Features
- Levels: One
- Stories: 1
- Exterior features: Garden, Shed
- Frontage length: Road frontage: 90
Lot
- Size: 10,019 sqft
- Features: Airport Community, Corner Lot, Level, Street Lights, Subdivided, Near Shopping, Neighborhood, Near Public Transit, Near Hospital
Details
- Parcel number: 60018812488
- Zoning description: res
Construction
Type & style
- Home type: SingleFamily
- Architectural style: Ranch
- Property subtype: Ranch
Materials
- Wood Frame, Vinyl Exterior
- Foundation: Block
- Roof: Shingle
Condition
- New construction: No
- Year built: 1959
Utilities & green energy
- Electric: 100 Amp Service, Circuit Breakers
- Sewer: Public Sewer
- Utilities for property: Cable Available
Community & neighborhood
Security
- Security features: Carbon Monoxide Detector(s), Smoke Detector(s)
Location
- Region: South Burlington
- Subdivision: Suburban Acres
Other
Other facts
- Road surface type: Paved
Price history
| Date | Event | Price |
|---|---|---|
| 5/4/2023 | Sold | $420,000+13.5%$330/sqft |
Source: | ||
| 3/30/2023 | Contingent | $370,000$290/sqft |
Source: | ||
| 3/24/2023 | Listed for sale | $370,000$290/sqft |
Source: | ||
Public tax history
| Year | Property taxes | Tax assessment |
|---|---|---|
| 2024 | -- | $296,600 |
| 2023 | -- | $296,600 |
| 2022 | -- | $296,600 |
Find assessor info on the county website
Neighborhood: 05403
Nearby schools
GreatSchools rating
- 9/10Chamberlin SchoolGrades: PK-5Distance: 0.2 mi
- 7/10Frederick H. Tuttle Middle SchoolGrades: 6-8Distance: 1 mi
- 10/10South Burlington High SchoolGrades: 9-12Distance: 1.1 mi
Schools provided by the listing agent
- Elementary: Chamberlin School
- Middle: Frederick H. Tuttle Middle Sch
- High: South Burlington High School
- District: South Burlington Sch Distict
Source: PrimeMLS. This data may not be complete. We recommend contacting the local school district to confirm school assignments for this home.

Get pre-qualified for a loan
At Zillow Home Loans, we can pre-qualify you in as little as 5 minutes with no impact to your credit score.An equal housing lender. NMLS #10287.
