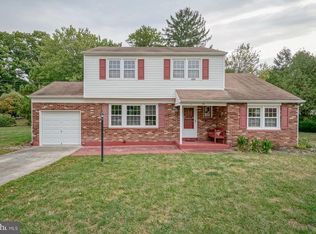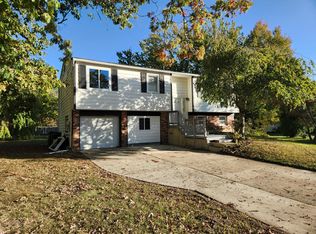2 Owner home in the past 50 years! This brick front bi-level in the original gas light neighborhood of Ivystone. Oversized corner lot with a separate detached 4-car garage or for a motorhome. 3 bedrooms, 1 1/2 bath, family room, deck, 2 car garage hardwood floors under carpets, baths and kitchen were updated in the 1980's. Public water and sewer. Great landscaping. This home is sold as is, however they will supply a CO, clear termite and working heat and ac. Home also includes a 2-10 home warranty. Priced to sell!!! 2018-06-29
This property is off market, which means it's not currently listed for sale or rent on Zillow. This may be different from what's available on other websites or public sources.

