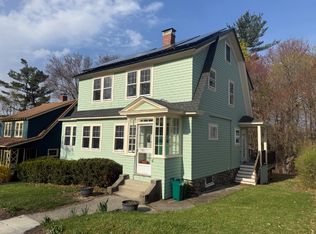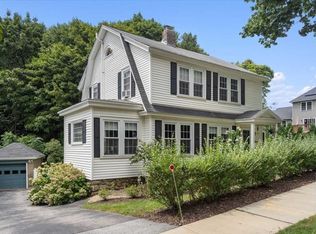Beautiful Colonial Home in Worcester! This sunny, well maintained 3 bedroom, 1.5 bath home eagerly awaits its new owners! Great floor plan with gleaming hardwood floors, fireplace and custom built-in closets with den/office/playroom off. The nicely updated, warm, inviting kitchen with stainless steel appliances , farmers sink and pantry is close to beautiful light filled dining room that has built ins with access to a large deck, perfect for entertaining. Three spacious bedrooms located on upper level, a full bathroom and laundry complete the second floor. There is a spacious walk up attic for all your storage needs. Separate 1 car garage and nice priviate back yard for relaxing.Newer water heater, half bath is newer, laundry was moved to second floor . This home is definitely worth seeing, so come check it out today!
This property is off market, which means it's not currently listed for sale or rent on Zillow. This may be different from what's available on other websites or public sources.

