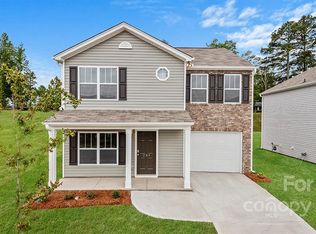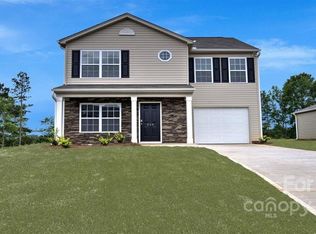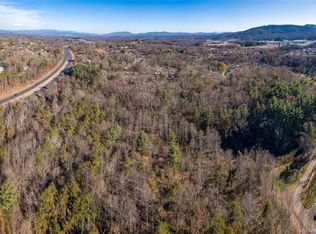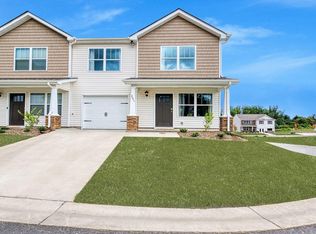Closed
$364,390
53 Hamrick Dr, Candler, NC 28715
3beds
1,360sqft
Single Family Residence
Built in 2023
0.19 Acres Lot
$371,300 Zestimate®
$268/sqft
$2,145 Estimated rent
Home value
$371,300
$353,000 - $390,000
$2,145/mo
Zestimate® history
Loading...
Owner options
Explore your selling options
What's special
NEW CONSTRUCTION!!! The Rachel plan is one of our most efficient floor plans, utilizing its maximum potential. Live large on the main floor with a spacious great room and kitchen. Granite countertops, shaker style cabinets, Whirlpool stainless stove, microwave and dishwasher; plus, a powder room off the kitchen. Mohawk wood look flooring throughout first floor. The gas fireplace makes it cozy on cool evenings! Oversized master features a vaulted ceiling to give it that spacious feeling. You'll love the 5 ft. walk in shower with glass enclosure. The laundry closet is also located upstairs for your convenience. This Connected Home package features programable thermostat, security system pre-wire, and video doorbell. The garage spans the entire depth of the home for extra storage. Located only 3 minutes to exit 44 off I-40.
Zillow last checked: 8 hours ago
Listing updated: June 03, 2023 at 09:48am
Listing Provided by:
Melody Hinkle mlhinkle@drhorton.com,
DR Horton Inc
Bought with:
Cheryl Cenderelli
Premier Sotheby’s International Realty
Source: Canopy MLS as distributed by MLS GRID,MLS#: 3924464
Facts & features
Interior
Bedrooms & bathrooms
- Bedrooms: 3
- Bathrooms: 3
- Full bathrooms: 2
- 1/2 bathrooms: 1
Primary bedroom
- Level: Upper
Bedroom s
- Level: Upper
Bathroom full
- Level: Upper
Dining area
- Level: Main
Kitchen
- Level: Main
Laundry
- Level: Main
Laundry
- Level: Upper
Living room
- Level: Main
Heating
- Heat Pump
Cooling
- Heat Pump
Appliances
- Included: Dishwasher, Disposal, Electric Cooktop, Electric Range, Electric Water Heater, Exhaust Fan, Exhaust Hood, Microwave, Plumbed For Ice Maker, Self Cleaning Oven
- Laundry: Electric Dryer Hookup, Upper Level
Features
- Vaulted Ceiling(s)(s), Walk-In Closet(s)
- Flooring: Carpet, Linoleum, Vinyl
- Has basement: No
- Attic: Pull Down Stairs
- Fireplace features: Gas Log, Living Room, Propane
Interior area
- Total structure area: 1,360
- Total interior livable area: 1,360 sqft
- Finished area above ground: 1,360
- Finished area below ground: 0
Property
Parking
- Total spaces: 1
- Parking features: Attached Garage, Garage on Main Level
- Attached garage spaces: 1
Accessibility
- Accessibility features: Two or More Access Exits
Features
- Levels: Two
- Stories: 2
- Patio & porch: Deck, Front Porch
Lot
- Size: 0.19 Acres
- Features: Hilly, Paved, Sloped
Details
- Parcel number: 961737323000000
- Zoning: RES
- Special conditions: Standard
Construction
Type & style
- Home type: SingleFamily
- Architectural style: Traditional
- Property subtype: Single Family Residence
Materials
- Vinyl
- Foundation: Crawl Space
- Roof: Composition
Condition
- New construction: Yes
- Year built: 2023
Details
- Builder model: Rachel
- Builder name: D R Horton
Utilities & green energy
- Sewer: Public Sewer
- Water: City
- Utilities for property: Underground Power Lines
Community & neighborhood
Location
- Region: Candler
- Subdivision: Hamrick Farms
HOA & financial
HOA
- Has HOA: Yes
- HOA fee: $190 quarterly
- Association name: Lifestyle Property Management
Other
Other facts
- Listing terms: Conventional
- Road surface type: Concrete, Paved
Price history
| Date | Event | Price |
|---|---|---|
| 5/30/2023 | Sold | $364,390-0.2%$268/sqft |
Source: | ||
| 4/21/2023 | Pending sale | $364,990$268/sqft |
Source: | ||
| 12/16/2022 | Price change | $364,990-2.3%$268/sqft |
Source: | ||
| 11/19/2022 | Listed for sale | $373,490$275/sqft |
Source: | ||
Public tax history
| Year | Property taxes | Tax assessment |
|---|---|---|
| 2024 | $1,738 +85.8% | $272,600 +80.1% |
| 2023 | $936 +123.5% | $151,400 +114.4% |
| 2022 | $419 | $70,600 |
Find assessor info on the county website
Neighborhood: 28715
Nearby schools
GreatSchools rating
- 7/10Sand Hill-Venable ElementaryGrades: PK-4Distance: 0.9 mi
- 6/10Enka MiddleGrades: 7-8Distance: 0.5 mi
- 6/10Enka HighGrades: 9-12Distance: 1.7 mi
Schools provided by the listing agent
- Elementary: Sand Hill-Venable/Enka
- Middle: Enka
- High: Enka
Source: Canopy MLS as distributed by MLS GRID. This data may not be complete. We recommend contacting the local school district to confirm school assignments for this home.
Get a cash offer in 3 minutes
Find out how much your home could sell for in as little as 3 minutes with a no-obligation cash offer.
Estimated market value
$371,300
Get a cash offer in 3 minutes
Find out how much your home could sell for in as little as 3 minutes with a no-obligation cash offer.
Estimated market value
$371,300



