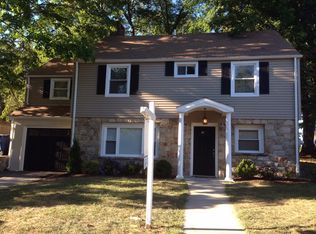Sold for $399,000 on 03/22/23
$399,000
53 Griffin Avenue, Bridgeport, CT 06606
6beds
2,762sqft
Single Family Residence
Built in 1956
7,405.2 Square Feet Lot
$567,600 Zestimate®
$144/sqft
$5,125 Estimated rent
Maximize your home sale
Get more eyes on your listing so you can sell faster and for more.
Home value
$567,600
$534,000 - $607,000
$5,125/mo
Zestimate® history
Loading...
Owner options
Explore your selling options
What's special
INVESTORS ONLY, lease runs with the property!!! Attention Sacred Heart Investors: Completely renovated in 2019, this Cape Style home has 6 bedrooms and 3 full baths, offering over 1,800 sqft of living space. The main floor includes a formal Livingroom with a fireplace, a dining room with doors leading to an oversized deck, and a large backyard. The eat-in kitchen features shaker cabinets with crown molding, stainless steel Samsung appliances, and quartz countertops. On the main level, there are three bedrooms and a full bath, while the attic has two large bedrooms and another full bathroom. The fully finished basement includes a laundry area with washer and gas dryer, a large family room with a second fireplace, two additional bedrooms, and full bath, with walkout access to the backyard. Newer gas heat and a tankless water heater (2019) are energy efficient. The large backyard provides privacy and a view of the lake, with a stream running through the side of the property. Flood insurance is required. Note that this home is currently rented until June 2024 and is ideal for local investors. Four hours notice is required for showings. Photos coming week of 3/6.
Zillow last checked: 8 hours ago
Listing updated: March 22, 2023 at 03:51pm
Listed by:
Jeff McTernan 973-769-0142,
YellowBrick Real Estate LLC 203-445-6949,
Rudy Pierre 203-309-2823,
YellowBrick Real Estate LLC
Bought with:
Chris S. Marshall, REB.0794156
YellowBrick Real Estate LLC
Source: Smart MLS,MLS#: 170553295
Facts & features
Interior
Bedrooms & bathrooms
- Bedrooms: 6
- Bathrooms: 3
- Full bathrooms: 3
Bedroom
- Features: Hardwood Floor
- Level: Main
Bedroom
- Features: Hardwood Floor
- Level: Main
Bedroom
- Level: Upper
Bedroom
- Level: Upper
Bedroom
- Features: Hardwood Floor
- Level: Main
Bathroom
- Level: Main
Bathroom
- Level: Upper
Dining room
- Features: Hardwood Floor
- Level: Main
Kitchen
- Features: Tile Floor
- Level: Main
Living room
- Features: Hardwood Floor
- Level: Main
Heating
- Hot Water, Natural Gas
Cooling
- Window Unit(s)
Appliances
- Included: Gas Range, Microwave, Refrigerator, Dishwasher, Washer, Dryer, Water Heater, Gas Water Heater, Tankless Water Heater
- Laundry: Lower Level
Features
- Doors: Storm Door(s)
- Windows: Thermopane Windows
- Basement: Full,Finished,Heated,Interior Entry,Garage Access,Liveable Space
- Attic: Walk-up,Finished,Heated
- Number of fireplaces: 2
Interior area
- Total structure area: 2,762
- Total interior livable area: 2,762 sqft
- Finished area above ground: 1,890
- Finished area below ground: 872
Property
Parking
- Total spaces: 4
- Parking features: Attached, Private, Paved, Asphalt
- Attached garage spaces: 1
- Has uncovered spaces: Yes
Features
- Patio & porch: Deck
- Exterior features: Rain Gutters
- Fencing: Partial
- Has view: Yes
- View description: Water
- Has water view: Yes
- Water view: Water
- Waterfront features: Waterfront, Brook, Lake
Lot
- Size: 7,405 sqft
- Features: In Flood Zone, Dry, Level
Details
- Parcel number: 41010
- Zoning: RA
Construction
Type & style
- Home type: SingleFamily
- Architectural style: Cape Cod
- Property subtype: Single Family Residence
Materials
- Vinyl Siding, Stone
- Foundation: Concrete Perimeter
- Roof: Asphalt
Condition
- New construction: No
- Year built: 1956
Utilities & green energy
- Sewer: Public Sewer
- Water: Public
Green energy
- Energy efficient items: Thermostat, Doors, Windows
Community & neighborhood
Community
- Community features: Golf, Health Club, Lake, Library, Medical Facilities, Park, Near Public Transport, Shopping/Mall
Location
- Region: Bridgeport
- Subdivision: North End
Price history
| Date | Event | Price |
|---|---|---|
| 3/22/2023 | Sold | $399,000$144/sqft |
Source: | ||
| 3/7/2023 | Contingent | $399,000$144/sqft |
Source: | ||
| 3/4/2023 | Listed for sale | $399,000+17.4%$144/sqft |
Source: | ||
| 8/18/2021 | Sold | $340,000-11.7%$123/sqft |
Source: | ||
| 6/21/2021 | Contingent | $385,000$139/sqft |
Source: | ||
Public tax history
| Year | Property taxes | Tax assessment |
|---|---|---|
| 2025 | $8,452 | $194,520 |
| 2024 | $8,452 +5.4% | $194,520 +5.4% |
| 2023 | $8,016 | $184,490 |
Find assessor info on the county website
Neighborhood: North End
Nearby schools
GreatSchools rating
- 3/10Cross SchoolGrades: PK-8Distance: 0.8 mi
- 5/10Aerospace/Hydrospace Engineering And Physical Sciences High SchoolGrades: 9-12Distance: 1.3 mi
- 6/10Biotechnology Research And Zoological Studies High At The FaGrades: 9-12Distance: 1.3 mi

Get pre-qualified for a loan
At Zillow Home Loans, we can pre-qualify you in as little as 5 minutes with no impact to your credit score.An equal housing lender. NMLS #10287.
Sell for more on Zillow
Get a free Zillow Showcase℠ listing and you could sell for .
$567,600
2% more+ $11,352
With Zillow Showcase(estimated)
$578,952