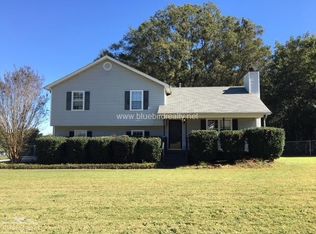Sold for $413,200
$413,200
53 Greenleaf Dr, Hampton, GA 30228
3beds
1,330sqft
SingleFamily
Built in 2006
1.38 Acres Lot
$415,500 Zestimate®
$311/sqft
$1,655 Estimated rent
Home value
$415,500
$324,000 - $528,000
$1,655/mo
Zestimate® history
Loading...
Owner options
Explore your selling options
What's special
USDA AREA / 0% DOWN PAYMENT! Welcome home! This is a spacious & well maintained ranch on 1.38 acres. The home has beautiful stone work on the front, nice level lot, & is located on a quiet road. The home has a nice two car garage attached plus an additional detached garage. Perfect for storing all your outdoor toys! The open floor plan encompasses a cozy living room w/ fireplace, plenty of cabinets in the kitchen, breakfast area, separate dining room, & more. The master suite has vaulted ceilings, two walk-in closets, double vanity, garden tub, & separate shower. The other two bedrooms are decent sized & separate from the master bedroom for privacy. This home even features a gorgeous sun room w/hot tub. You will not want to miss your chance to see this home!
Facts & features
Interior
Bedrooms & bathrooms
- Bedrooms: 3
- Bathrooms: 2
- Full bathrooms: 2
Heating
- Forced air, Electric, Gas
Cooling
- Central
Appliances
- Included: Refrigerator
Features
- Flooring: Laminate
- Basement: Slab/None
Interior area
- Total interior livable area: 1,330 sqft
Property
Parking
- Parking features: Garage - Attached, Garage - Detached
Features
- Exterior features: Vinyl
Lot
- Size: 1.38 Acres
Details
- Parcel number: 24104009L
Construction
Type & style
- Home type: SingleFamily
Materials
- steel
- Foundation: Slab
- Roof: Composition
Condition
- Year built: 2006
Community & neighborhood
Location
- Region: Hampton
Other
Other facts
- Class: Single Family Detached
- Sale/Rent: For Sale
- Property Type: Single Family Detached
- Exterior: Out Building
- Basement: Slab/None
- Construction: Aluminum/Vinyl, Stone
- Cooling Source: Electric
- Kitchen/Breakfast: Breakfast Area
- Kitchen Equipment: Icemaker Line
- Interior: Double Vanity, Gas Logs, Other (See Remarks), Garden Tub, Carpet
- Lot Description: Level Lot, Private Backyard
- Parking: 3 Car Or More, Auto Garage Door, Garage, Parking Pad, Kitchen Level Entry, Side/Rear Entrance, Storage
- Rooms: Other (See Remarks), Master On Main Level, Split Bedroom Plan
- Laundry Type: Room
- Water/Sewer: Public Water, Septic Tank
- Construction Status: Resale
- Ownership: Fee Simple
- Style: Ranch, Traditional
- Cooling Type: Ceiling Fan
- Energy Related: Double Pane/Thermo
- Equipment: Alarm - Smoke/Fire
- Laundry Location: Other (See Remarks)
- Stories: 1 Story
- Ownership: Fee Simple
Price history
| Date | Event | Price |
|---|---|---|
| 8/21/2025 | Sold | $413,200+185%$311/sqft |
Source: Agent Provided Report a problem | ||
| 2/4/2019 | Sold | $145,000-3.3%$109/sqft |
Source: | ||
| 2/4/2019 | Listed for sale | $150,000$113/sqft |
Source: REMAX Southern #8495791 Report a problem | ||
| 1/9/2019 | Pending sale | $150,000$113/sqft |
Source: REMAX Southern #8495791 Report a problem | ||
| 12/26/2018 | Listed for sale | $150,000$113/sqft |
Source: REMAX Southern #8495791 Report a problem | ||
Public tax history
| Year | Property taxes | Tax assessment |
|---|---|---|
| 2024 | $3,169 +7.4% | $90,391 +7.4% |
| 2023 | $2,950 +15.9% | $84,194 +17.3% |
| 2022 | $2,545 +25.9% | $71,801 +25.1% |
Find assessor info on the county website
Neighborhood: 30228
Nearby schools
GreatSchools rating
- 5/10Rocky Creek Elementary SchoolGrades: PK-5Distance: 2.4 mi
- 4/10Hampton Middle SchoolGrades: 6-8Distance: 2.2 mi
- 4/10Hampton High SchoolGrades: 9-12Distance: 1.9 mi
Schools provided by the listing agent
- Elementary: Beaverbrook
- Middle: Cowan Road
Source: The MLS. This data may not be complete. We recommend contacting the local school district to confirm school assignments for this home.
Get a cash offer in 3 minutes
Find out how much your home could sell for in as little as 3 minutes with a no-obligation cash offer.
Estimated market value$415,500
Get a cash offer in 3 minutes
Find out how much your home could sell for in as little as 3 minutes with a no-obligation cash offer.
Estimated market value
$415,500
