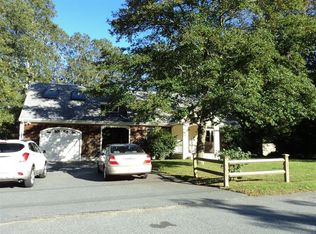NEW OFFERING! 3 Bedroom, 1 Bath RANCH on 20,020 sf lot. Open Kitchen/Dining, Living Room w/brick wood burning fireplace, Full Bath updated 7-8 years ago. Heated lower level. Natural gas heat. Title 5 has failed. Seller will provide new 3 BR septic system. Conventional financing only. No VA or FHA.
This property is off market, which means it's not currently listed for sale or rent on Zillow. This may be different from what's available on other websites or public sources.
