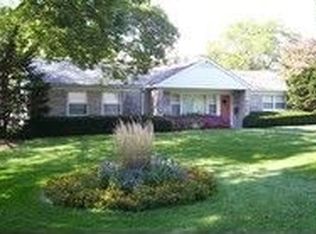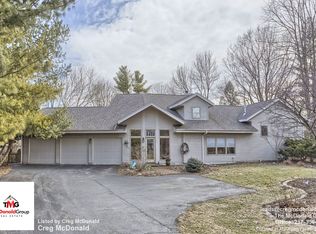Closed
$1,800,000
53 Greencroft Dr, Champaign, IL 61821
5beds
6,753sqft
Single Family Residence
Built in 2020
-- sqft lot
$1,882,400 Zestimate®
$267/sqft
$3,727 Estimated rent
Home value
$1,882,400
$1.77M - $2.01M
$3,727/mo
Zestimate® history
Loading...
Owner options
Explore your selling options
What's special
An extremely elegant custom built home was built in 2020 with high-end finishes throughout. This French provincial themed home features a brick exterior with cedar window headers and beams, board and batten, large Pella designer reserve windows, multiple exterior sitting/conversation spaces, two separate heated garages as well as 2 separate circle drives with Porte-cochere. Upon entering the home you will see the impeccable design and style echoed throughout the interior of this home with imported products including French oak floors, gorgeous fixtures, and very well designed spaces. Kitchen is a showcase with a large island featuring quartz countertops, large Wolf range with gas burners and griddle, designer Sub-Zero appliance package throughout including equipment in the Kitchen, Pantry, Primary Suite and Bar and include refrigerator/freezer, refrigerator drawers, icemakers, and beverage coolers. The primary suite is exquisite with a separate laundry space, fireplace, expansive walk-in closet, heated floors in the bathroom with beverage station, free standing soaker tub, double vanity, and zero entry dual shower and zen garden. All bedrooms are equipped with en suite bath and large closets. This home is an absolute masterpiece with a design perfect for everyday living as well as entertaining at every scale. Please set up your private tour today as there is so much to see in this home!
Zillow last checked: 8 hours ago
Listing updated: September 08, 2023 at 01:01am
Listing courtesy of:
Creg McDonald 217-493-8341,
Realty Select One,
Michael Nelson 217-840-9013,
Realty Select One
Bought with:
Rick Wilberg, ABR,GRI
eXp Realty-Champaign
Source: MRED as distributed by MLS GRID,MLS#: 11701917
Facts & features
Interior
Bedrooms & bathrooms
- Bedrooms: 5
- Bathrooms: 7
- Full bathrooms: 6
- 1/2 bathrooms: 1
Primary bedroom
- Features: Flooring (Carpet), Bathroom (Full, Curbless/Roll in Shower, Double Sink, Tub & Separate Shwr)
- Level: Main
- Area: 420 Square Feet
- Dimensions: 21X20
Bedroom 2
- Features: Flooring (Carpet)
- Level: Second
- Area: 252 Square Feet
- Dimensions: 14X18
Bedroom 3
- Features: Flooring (Carpet)
- Level: Second
- Area: 266 Square Feet
- Dimensions: 14X19
Bedroom 4
- Features: Flooring (Carpet)
- Level: Second
- Area: 294 Square Feet
- Dimensions: 21X14
Bedroom 5
- Features: Flooring (Carpet)
- Level: Basement
- Area: 300 Square Feet
- Dimensions: 20X15
Bar entertainment
- Features: Flooring (Other)
- Level: Basement
- Area: 374 Square Feet
- Dimensions: 22X17
Dining room
- Features: Flooring (Hardwood)
- Level: Main
- Area: 154 Square Feet
- Dimensions: 14X11
Exercise room
- Features: Flooring (Hardwood)
- Level: Main
- Area: 273 Square Feet
- Dimensions: 21X13
Family room
- Features: Flooring (Hardwood)
- Level: Main
- Area: 304 Square Feet
- Dimensions: 16X19
Foyer
- Features: Flooring (Hardwood)
- Level: Main
- Area: 88 Square Feet
- Dimensions: 8X11
Kitchen
- Features: Kitchen (Eating Area-Breakfast Bar, Eating Area-Table Space, Island, Pantry-Butler, Pantry-Walk-in, SolidSurfaceCounter, Updated Kitchen), Flooring (Hardwood)
- Level: Main
- Area: 552 Square Feet
- Dimensions: 23X24
Laundry
- Features: Flooring (Ceramic Tile)
- Level: Main
- Area: 63 Square Feet
- Dimensions: 7X9
Media room
- Features: Flooring (Carpet)
- Level: Main
- Area: 224 Square Feet
- Dimensions: 16X14
Mud room
- Features: Flooring (Ceramic Tile)
- Level: Main
- Area: 40 Square Feet
- Dimensions: 5X8
Office
- Features: Flooring (Hardwood)
- Level: Second
- Area: 273 Square Feet
- Dimensions: 21X13
Pantry
- Features: Flooring (Hardwood)
- Level: Main
- Area: 99 Square Feet
- Dimensions: 9X11
Walk in closet
- Level: Main
- Area: 234 Square Feet
- Dimensions: 13X18
Other
- Features: Flooring (Hardwood)
- Level: Main
- Area: 88 Square Feet
- Dimensions: 8X11
Heating
- Natural Gas, Forced Air, Sep Heating Systems - 2+, Radiant Floor
Cooling
- Central Air
Appliances
- Included: Double Oven, Range, Microwave, Dishwasher, Refrigerator, High End Refrigerator, Bar Fridge, Freezer, Washer, Dryer, Disposal, Wine Refrigerator, Other, Gas Oven
- Laundry: Main Level, Upper Level, Laundry Closet, Multiple Locations
Features
- Cathedral Ceiling(s), Wet Bar, 1st Floor Bedroom, 1st Floor Full Bath, Built-in Features, Walk-In Closet(s), Separate Dining Room
- Flooring: Hardwood, Carpet, Wood
- Basement: Partially Finished,Egress Window,Rec/Family Area,Storage Space,Full
- Number of fireplaces: 2
- Fireplace features: Gas Log, More than one, Family Room, Master Bedroom
Interior area
- Total structure area: 10,459
- Total interior livable area: 6,753 sqft
- Finished area below ground: 2,050
Property
Parking
- Total spaces: 4
- Parking features: Concrete, Garage Door Opener, Heated Garage, Garage, On Site, Garage Owned, Attached, Detached
- Attached garage spaces: 4
- Has uncovered spaces: Yes
Accessibility
- Accessibility features: No Disability Access
Features
- Stories: 2
- Patio & porch: Patio, Porch
- Exterior features: Balcony
- Has spa: Yes
- Spa features: Outdoor Hot Tub
- Fencing: Fenced
Lot
- Dimensions: 259 X 248 X 124 X 136
- Features: Mature Trees
Details
- Parcel number: 442014480007
- Special conditions: None
- Other equipment: Ceiling Fan(s), Sump Pump
Construction
Type & style
- Home type: SingleFamily
- Architectural style: French Provincial
- Property subtype: Single Family Residence
Materials
- Brick, Cedar
- Foundation: Concrete Perimeter
- Roof: Asphalt
Condition
- New construction: No
- Year built: 2020
Utilities & green energy
- Sewer: Public Sewer
- Water: Public
Community & neighborhood
Community
- Community features: Curbs, Street Lights, Street Paved
Location
- Region: Champaign
Other
Other facts
- Listing terms: Cash
- Ownership: Fee Simple
Price history
| Date | Event | Price |
|---|---|---|
| 9/5/2023 | Sold | $1,800,000-14.1%$267/sqft |
Source: | ||
| 7/3/2023 | Contingent | $2,095,000$310/sqft |
Source: | ||
| 4/21/2023 | Price change | $2,095,000-4.6%$310/sqft |
Source: | ||
| 2/10/2023 | Listed for sale | $2,195,000+285.2%$325/sqft |
Source: | ||
| 10/1/2018 | Sold | $569,900-4.9%$84/sqft |
Source: | ||
Public tax history
Tax history is unavailable.
Find assessor info on the county website
Neighborhood: 61821
Nearby schools
GreatSchools rating
- 4/10Bottenfield Elementary SchoolGrades: K-5Distance: 0.4 mi
- 5/10Edison Middle SchoolGrades: 6-8Distance: 1.1 mi
- 6/10Central High SchoolGrades: 9-12Distance: 1.3 mi
Schools provided by the listing agent
- High: Central High School
- District: 4
Source: MRED as distributed by MLS GRID. This data may not be complete. We recommend contacting the local school district to confirm school assignments for this home.

Get pre-qualified for a loan
At Zillow Home Loans, we can pre-qualify you in as little as 5 minutes with no impact to your credit score.An equal housing lender. NMLS #10287.

