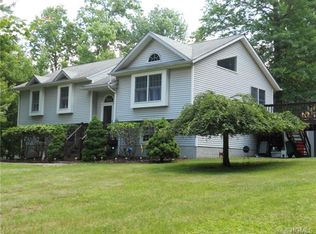Sold for $710,000
$710,000
53 Greencrest Road, Goshen, NY 10924
5beds
4,006sqft
Single Family Residence, Residential
Built in 1992
1.9 Acres Lot
$761,700 Zestimate®
$177/sqft
$6,165 Estimated rent
Home value
$761,700
$663,000 - $876,000
$6,165/mo
Zestimate® history
Loading...
Owner options
Explore your selling options
What's special
Discover a unique, custom-built modern gem with two homes in one! The primary residence boasts 4 bedrooms and 3 bathrooms, including a master ensuite with two walk-in closets. Enjoy the elegance of wood floors throughout and a sleek kitchen featuring stainless steel appliances and granite countertops. The dining room opens to a spacious patio, perfect for outdoor entertaining.
Access the second home through the attached 2-car garage or it's private entrance. This additional living space includes a 1st floor Den/Office w/ full bathroom, a large master suite located on the 2nd level offers a generous walk-in closet and a washer/dryer hookup. Revel in the airy, two-story great room and the sunroom, both bathed in natural light.
Situated on a 1.9-acre, tree-lined lot at the end of a cul-de-sac, this property also features a stunning inground heated pool, ranging from 3 to 10 feet deep, set amidst a tranquil landscape with perennials that bloom every spring.
This exceptional home offers too many features to list. Come see it for yourself! Additional Information: ParkingFeatures:2 Car Attached,
Zillow last checked: 8 hours ago
Listing updated: December 07, 2024 at 03:04pm
Listed by:
Kismet L. Johnson 845-775-3095,
eXp Realty 888-276-0630
Bought with:
Emilio Reyes, 10401312953
Howard Hanna Rand Realty
Source: OneKey® MLS,MLS#: H6318893
Facts & features
Interior
Bedrooms & bathrooms
- Bedrooms: 5
- Bathrooms: 5
- Full bathrooms: 5
Heating
- Electric, Propane, Baseboard
Cooling
- Wall/Window Unit(s)
Appliances
- Included: Indirect Water Heater
Features
- First Floor Bedroom, First Floor Full Bath, Granite Counters, Primary Bathroom, Walk Through Kitchen
- Windows: Oversized Windows
- Basement: Finished,Partial,Walk-Out Access
- Attic: Scuttle
Interior area
- Total structure area: 4,006
- Total interior livable area: 4,006 sqft
Property
Parking
- Total spaces: 2
- Parking features: Attached
Features
- Levels: Two
Lot
- Size: 1.90 Acres
- Features: Cul-De-Sac
Details
- Parcel number: 3330890020000001056.0000000
Construction
Type & style
- Home type: SingleFamily
- Architectural style: Contemporary
- Property subtype: Single Family Residence, Residential
Materials
- Stone, Vinyl Siding
Condition
- Actual
- Year built: 1992
- Major remodel year: 2004
Utilities & green energy
- Sewer: Septic Tank
- Utilities for property: Trash Collection Private
Community & neighborhood
Location
- Region: Goshen
Other
Other facts
- Listing agreement: Exclusive Right To Sell
Price history
| Date | Event | Price |
|---|---|---|
| 11/16/2024 | Sold | $710,000+1.6%$177/sqft |
Source: | ||
| 9/18/2024 | Pending sale | $699,000$174/sqft |
Source: | ||
| 8/1/2024 | Price change | $699,000-6.2%$174/sqft |
Source: | ||
| 7/20/2024 | Listed for sale | $745,000+79.5%$186/sqft |
Source: | ||
| 3/24/2021 | Listing removed | -- |
Source: Owner Report a problem | ||
Public tax history
| Year | Property taxes | Tax assessment |
|---|---|---|
| 2024 | -- | $255,000 |
| 2023 | -- | $255,000 |
| 2022 | -- | $255,000 |
Find assessor info on the county website
Neighborhood: 10924
Nearby schools
GreatSchools rating
- 4/10Goshen Intermediate SchoolGrades: 3-5Distance: 0.5 mi
- 4/10C J Hooker Middle SchoolGrades: 6-8Distance: 0.9 mi
- 7/10Goshen Central High SchoolGrades: 9-12Distance: 0.3 mi
Schools provided by the listing agent
- Elementary: Goshen Intermediate
- Middle: C J Hooker Middle School
- High: Goshen Central High School
Source: OneKey® MLS. This data may not be complete. We recommend contacting the local school district to confirm school assignments for this home.
Get a cash offer in 3 minutes
Find out how much your home could sell for in as little as 3 minutes with a no-obligation cash offer.
Estimated market value
$761,700
