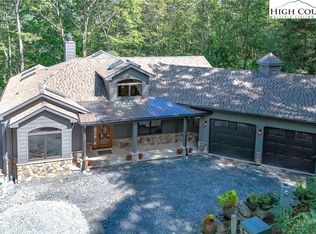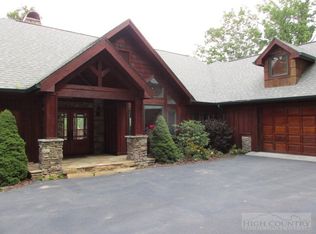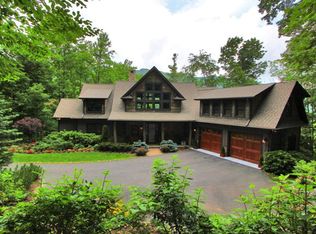Closed
$1,675,000
53 Green Ridge Ln #26, Banner Elk, NC 28604
4beds
3,875sqft
Single Family Residence
Built in 2022
1.23 Acres Lot
$2,058,800 Zestimate®
$432/sqft
$3,349 Estimated rent
Home value
$2,058,800
$1.87M - $2.29M
$3,349/mo
Zestimate® history
Loading...
Owner options
Explore your selling options
What's special
Luxury New Construction: within the Glens of Grandfather community. The main level has access from both the driveway and the attached garage. Enter to vaulted wood ceilings, high windows and custom wood features. The living room has a wood-burning fireplace and gas starter. Top-of-the-line chef's kitchen with knotty alder cabinets, and premium features. The main level primary suite has his and hers closets and a bathroom with heated flooring. The main level laundry room, has a dog bathing area. Access the back deck from the dining room, living room and primary bedroom. The lower level, you'll find a living area with fireplace and two guest bedrooms, with their own bathrooms. The 4th bedroom is a mother-in-law suite with its own outside entrance and mini kitchen set up. There is a dedicated hot tub room, providing the ultimate in relaxation! Located just below Grandfather Mountain, residents here enjoy convenient access to the Profile Trail, embracing the essence of mountain living.
Zillow last checked: 8 hours ago
Listing updated: January 22, 2024 at 12:04pm
Listing Provided by:
Leslie Eason leslie@easonteam.com,
Keller Williams High Country
Bought with:
Derek Hawkins
EXP Realty LLC
Source: Canopy MLS as distributed by MLS GRID,MLS#: 4077425
Facts & features
Interior
Bedrooms & bathrooms
- Bedrooms: 4
- Bathrooms: 5
- Full bathrooms: 4
- 1/2 bathrooms: 1
- Main level bedrooms: 1
Primary bedroom
- Features: Garden Tub, Vaulted Ceiling(s), Walk-In Closet(s)
- Level: Main
Primary bedroom
- Features: Wet Bar
- Level: Basement
Bedroom s
- Level: Basement
Bedroom s
- Level: Basement
Bathroom full
- Features: Garden Tub
- Level: Main
Bathroom half
- Level: Main
Bathroom full
- Level: Basement
Bathroom full
- Level: Basement
Bathroom full
- Level: Basement
Bonus room
- Level: Basement
Bonus room
- Level: Basement
Bonus room
- Level: Basement
Dining room
- Level: Main
Kitchen
- Level: Main
Laundry
- Level: Main
Living room
- Features: Vaulted Ceiling(s)
- Level: Main
Office
- Level: Main
Heating
- Propane
Cooling
- Central Air, Electric, Multi Units
Appliances
- Included: Dishwasher, Disposal, Dryer, Gas Range, Microwave, Refrigerator, Washer, Wine Refrigerator
- Laundry: In Hall, Inside, Laundry Room, Main Level, Sink
Features
- Breakfast Bar, Soaking Tub, Kitchen Island, Open Floorplan, Vaulted Ceiling(s)(s), Walk-In Closet(s)
- Doors: Screen Door(s), Sliding Doors
- Windows: Skylight(s)
- Basement: Apartment,Daylight,Exterior Entry,Finished,Full,Interior Entry,Walk-Out Access
- Fireplace features: Gas Vented, Living Room, Wood Burning
Interior area
- Total structure area: 1,987
- Total interior livable area: 3,875 sqft
- Finished area above ground: 1,987
- Finished area below ground: 1,888
Property
Parking
- Total spaces: 2
- Parking features: Driveway, Attached Garage, Garage Faces Front, Garage on Main Level
- Attached garage spaces: 2
- Has uncovered spaces: Yes
Features
- Levels: One
- Stories: 1
- Patio & porch: Covered, Deck, Front Porch
- Has view: Yes
- View description: Mountain(s)
Lot
- Size: 1.23 Acres
- Features: Views
Details
- Parcel number: 18670276965600000
- Zoning: Res
- Special conditions: Standard
Construction
Type & style
- Home type: SingleFamily
- Property subtype: Single Family Residence
Materials
- Hardboard Siding
- Roof: Shingle
Condition
- New construction: Yes
- Year built: 2022
Utilities & green energy
- Sewer: Septic Installed
- Water: Shared Well
- Utilities for property: Cable Available
Community & neighborhood
Location
- Region: Banner Elk
- Subdivision: The Glens of Grandfather
HOA & financial
HOA
- Has HOA: Yes
- HOA fee: $1,100 annually
- Association name: Glens of Grandfather
Other
Other facts
- Listing terms: Cash,Conventional
- Road surface type: Asphalt, Paved
Price history
| Date | Event | Price |
|---|---|---|
| 1/16/2024 | Sold | $1,675,000-2.9%$432/sqft |
Source: | ||
| 1/10/2024 | Pending sale | $1,725,000$445/sqft |
Source: | ||
| 10/10/2023 | Listed for sale | $1,725,000$445/sqft |
Source: | ||
Public tax history
Tax history is unavailable.
Neighborhood: 28604
Nearby schools
GreatSchools rating
- 7/10Banner Elk Elementary SchoolGrades: PK-5Distance: 2.7 mi
- 2/10Avery MiddleGrades: 6-8Distance: 6.9 mi
- 4/10Avery County High SchoolGrades: 9-12Distance: 6.9 mi
Schools provided by the listing agent
- Elementary: Banner Elk
- High: Avery County
Source: Canopy MLS as distributed by MLS GRID. This data may not be complete. We recommend contacting the local school district to confirm school assignments for this home.
Get pre-qualified for a loan
At Zillow Home Loans, we can pre-qualify you in as little as 5 minutes with no impact to your credit score.An equal housing lender. NMLS #10287.


