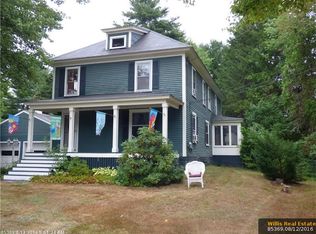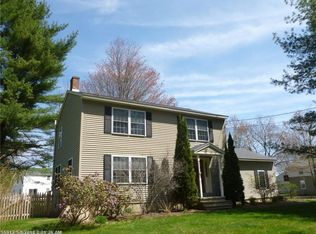Closed
$541,000
53 Gray Road, Gorham, ME 04038
3beds
1,464sqft
Single Family Residence
Built in 1996
0.29 Acres Lot
$544,400 Zestimate®
$370/sqft
$3,019 Estimated rent
Home value
$544,400
$501,000 - $593,000
$3,019/mo
Zestimate® history
Loading...
Owner options
Explore your selling options
What's special
Located in the heart of Gorham Village. This contemporary style colonial is gorgeous inside and out. You'll love this sunlit open floor plan with modern renovations to the kitchen and mudroom entrance. When you enter through the mudroom you'll find new flooring, a coat closet and built-in cabinetry making for a perfect drop zone. The kitchen was recently upgraded with a new Boos Block Maple island with cabinetry below. The kitchen is open to the dining room and front living room finished with a shiplap accent wall. The tiled front entry, coat closet and half bathroom complete the first-floor plan. The second level is home to the primary bedroom with walk-in closet finished with a closet storage system, two additional bedrooms, the full bathroom and a second-floor laundry closet. Beautiful hardwood floors flow throughout. The full basement is great for storage and currently exercise space. The outdoor space is amazing! The two-tier deck, perfect for relaxing, overlooks the fully fenced backyard which makes for a private oasis. The mature landscaping and flower beds are extraordinary. The decks step down to a stone patio where the hot tub is located. The shed is nice additional storage space. The seller has done numerous updates including a new roof, new heating system, new flooring and interior painting. All you need to do is move-in and enjoy it! Worry free public water, sewer and natural gas. Enjoy sidewalks to Downtown shopping, restaurants, Narragansett School and miles of year-round recreational trials all just outside your front door.
Zillow last checked: 8 hours ago
Listing updated: July 16, 2025 at 07:51am
Listed by:
PO-GO REALTY
Bought with:
Vitalius Real Estate Group, LLC
Source: Maine Listings,MLS#: 1625187
Facts & features
Interior
Bedrooms & bathrooms
- Bedrooms: 3
- Bathrooms: 2
- Full bathrooms: 1
- 1/2 bathrooms: 1
Primary bedroom
- Features: Walk-In Closet(s)
- Level: Second
Bedroom 2
- Features: Closet
- Level: Second
Bedroom 3
- Features: Closet
- Level: Second
Dining room
- Level: First
Kitchen
- Features: Kitchen Island
- Level: First
Living room
- Level: First
Mud room
- Features: Built-in Features, Closet
- Level: First
Heating
- Baseboard, Hot Water
Cooling
- None
Appliances
- Included: Dishwasher, Dryer, Microwave, Gas Range, Refrigerator, Washer
Features
- Storage, Walk-In Closet(s)
- Flooring: Laminate, Wood
- Windows: Double Pane Windows
- Basement: Bulkhead,Interior Entry,Full,Unfinished
- Has fireplace: No
Interior area
- Total structure area: 1,464
- Total interior livable area: 1,464 sqft
- Finished area above ground: 1,464
- Finished area below ground: 0
Property
Parking
- Parking features: Paved, On Site
Features
- Patio & porch: Deck, Porch
Lot
- Size: 0.29 Acres
- Features: Irrigation System, City Lot, Sidewalks, Landscaped
Details
- Additional structures: Shed(s)
- Parcel number: GRHMM100B026L003
- Zoning: Urban Residential
- Other equipment: Cable, Internet Access Available
Construction
Type & style
- Home type: SingleFamily
- Architectural style: Colonial,Contemporary
- Property subtype: Single Family Residence
Materials
- Wood Frame, Vinyl Siding
- Roof: Shingle
Condition
- Year built: 1996
Utilities & green energy
- Electric: Circuit Breakers
- Sewer: Public Sewer
- Water: Public
Community & neighborhood
Location
- Region: Gorham
Other
Other facts
- Road surface type: Paved
Price history
| Date | Event | Price |
|---|---|---|
| 7/16/2025 | Sold | $541,000+5%$370/sqft |
Source: | ||
| 7/1/2025 | Pending sale | $515,000$352/sqft |
Source: | ||
| 6/10/2025 | Contingent | $515,000$352/sqft |
Source: | ||
| 6/4/2025 | Listed for sale | $515,000+90.7%$352/sqft |
Source: | ||
| 6/29/2017 | Sold | $270,000+3.1%$184/sqft |
Source: | ||
Public tax history
| Year | Property taxes | Tax assessment |
|---|---|---|
| 2024 | $5,630 +6.9% | $383,000 |
| 2023 | $5,266 +7% | $383,000 |
| 2022 | $4,922 +28.2% | $383,000 +89.5% |
Find assessor info on the county website
Neighborhood: 04038
Nearby schools
GreatSchools rating
- 8/10Narragansett Elementary SchoolGrades: PK-5Distance: 0.3 mi
- 8/10Gorham Middle SchoolGrades: 6-8Distance: 1.5 mi
- 9/10Gorham High SchoolGrades: 9-12Distance: 1 mi
Get pre-qualified for a loan
At Zillow Home Loans, we can pre-qualify you in as little as 5 minutes with no impact to your credit score.An equal housing lender. NMLS #10287.

