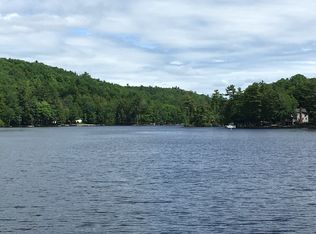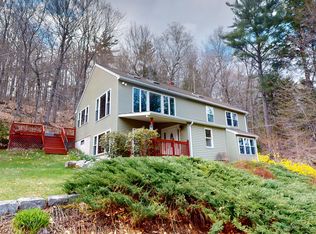Closed
$550,000
53 Grant Road, Litchfield, ME 04350
3beds
1,344sqft
Single Family Residence
Built in 1950
6,969.6 Square Feet Lot
$590,000 Zestimate®
$409/sqft
$2,221 Estimated rent
Home value
$590,000
$549,000 - $637,000
$2,221/mo
Zestimate® history
Loading...
Owner options
Explore your selling options
What's special
Step into your year-round oasis nestled along the picturesque shoreline. This captivating waterfront cottage harmoniously merges serenity with convenience, making it the ultimate haven for both rejuvenating escapes and everyday living. Whether your heart yearns for leisurely boating, casting a line for the catch of the day, or simply luxuriating under the sun-kissed sky with your feet caressed by gentle waves, this property sets the stage for timeless moments that will linger in your heart.
Immersed in an extensive transformation, the property boasts a newly poured foundation, expanded living spaces, and an array of modern enhancements. From plumbing to sheetrock, electrical to windows and doors, every facet has been thoughtfully renewed. A sleek standing seam metal roof and resilient vinyl siding harmoniously blend aesthetics and durability. Step onto the Trex decking that encircles the home, where the sounds of built-in speakers create a symphony of ambiance. Lush landscaping frames the outdoor patio, leading to your very own sandy beach. To ensure uninterrupted comfort, an On Demand Generator stands ready. And let's not forget the dock, an invitation to embrace waterfront living.
This is not just a property; it's a masterpiece designed to elevate entertainment to new heights. Fully embracing inclusivity, the main level offers seamless handicap accessibility.
Indulge in culinary creations in the kitchen, where new interior flooring sets the stage. Custom cabinetry adorned with quartz countertops and a mosaic glass tile backsplash exude sophistication. A built-in banquette seating adds a touch of intimate charm, while the first-level bathroom features a walk-in tiled shower for an indulgent spa-like experience. Descend to the lower level to discover yet another thoughtfully designed bathroom. Stay cozy year-round with two brand new Heat pumps and a selection of electrical heating units.
Zillow last checked: 8 hours ago
Listing updated: January 14, 2025 at 07:07pm
Listed by:
Tim Dunham Realty 207-729-7297
Bought with:
Your Home Sold Guaranteed Realty
Source: Maine Listings,MLS#: 1567713
Facts & features
Interior
Bedrooms & bathrooms
- Bedrooms: 3
- Bathrooms: 2
- Full bathrooms: 2
Primary bedroom
- Level: First
Bedroom 2
- Level: Basement
Bedroom 3
- Level: Basement
Family room
- Level: Basement
Kitchen
- Level: First
Living room
- Level: First
Heating
- Blowers, Heat Pump
Cooling
- Heat Pump
Appliances
- Included: Dishwasher, Dryer, Microwave, Electric Range, Refrigerator, Washer
Features
- 1st Floor Bedroom, Shower
- Flooring: Tile, Vinyl
- Basement: Interior Entry,Finished,Full
- Has fireplace: No
Interior area
- Total structure area: 1,344
- Total interior livable area: 1,344 sqft
- Finished area above ground: 768
- Finished area below ground: 576
Property
Parking
- Parking features: Gravel, 1 - 4 Spaces, Off Street
Features
- Patio & porch: Patio
- Has view: Yes
- View description: Scenic
- Body of water: Sand
- Frontage length: Waterfrontage: 50,Waterfrontage Owned: 50
Lot
- Size: 6,969 sqft
- Features: Near Town, Rural, Open Lot, Landscaped
Details
- Parcel number: LITDMU10L022
- Zoning: Limited Res. SZ
- Other equipment: Generator, Internet Access Available
Construction
Type & style
- Home type: SingleFamily
- Architectural style: Contemporary
- Property subtype: Single Family Residence
Materials
- Wood Frame, Vinyl Siding
- Roof: Metal
Condition
- Year built: 1950
Utilities & green energy
- Electric: Circuit Breakers, Generator Hookup
- Sewer: Private Sewer
- Water: Private, Well
- Utilities for property: Utilities On
Community & neighborhood
Location
- Region: Litchfield
HOA & financial
HOA
- Has HOA: Yes
- HOA fee: $300 annually
Other
Other facts
- Road surface type: Gravel, Dirt
Price history
| Date | Event | Price |
|---|---|---|
| 9/29/2023 | Sold | $550,000$409/sqft |
Source: | ||
| 8/26/2023 | Pending sale | $550,000$409/sqft |
Source: | ||
| 8/15/2023 | Price change | $550,000-15.4%$409/sqft |
Source: | ||
| 8/4/2023 | Listed for sale | $650,000+30.3%$484/sqft |
Source: | ||
| 8/16/2022 | Listing removed | -- |
Source: | ||
Public tax history
| Year | Property taxes | Tax assessment |
|---|---|---|
| 2024 | $3,168 +5.6% | $222,300 |
| 2023 | $3,001 +3% | $222,300 +20% |
| 2022 | $2,913 +10.7% | $185,300 |
Find assessor info on the county website
Neighborhood: 04350
Nearby schools
GreatSchools rating
- 3/10Carrie Ricker SchoolGrades: 3-4Distance: 3 mi
- 2/10Oak Hill Middle SchoolGrades: 5-8Distance: 7.5 mi
- 6/10Oak Hill High SchoolGrades: 9-12Distance: 4.9 mi

Get pre-qualified for a loan
At Zillow Home Loans, we can pre-qualify you in as little as 5 minutes with no impact to your credit score.An equal housing lender. NMLS #10287.

