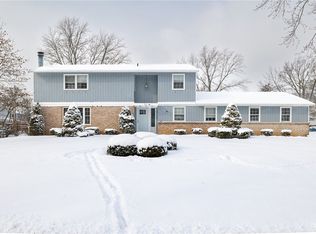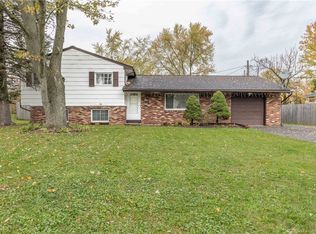** Open Sunday 7/28 12:30 to 2pm** Four bedroom home in the heart of Henrietta! A split level with a colonial layout! Open concept living room, dining and kitchen on the lower level. Spacious bedrooms including a Master that has a small room attached for an office, den, nursery. Garage is a 2.5 car with part of it as a finished workshop or craft room. Above ground pool, large fenced yard, New Water Heater and New AC!
This property is off market, which means it's not currently listed for sale or rent on Zillow. This may be different from what's available on other websites or public sources.

