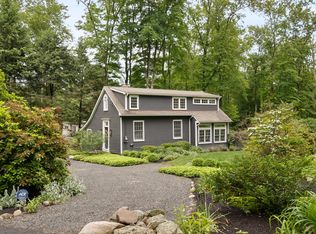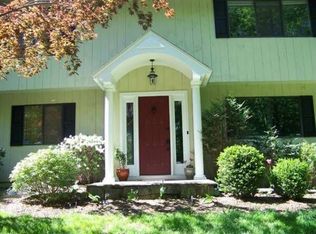Sold for $948,500
$948,500
53 Godfrey Road West, Weston, CT 06883
2beds
1,949sqft
Single Family Residence
Built in 1952
1.14 Acres Lot
$1,042,600 Zestimate®
$487/sqft
$4,013 Estimated rent
Home value
$1,042,600
$980,000 - $1.12M
$4,013/mo
Zestimate® history
Loading...
Owner options
Explore your selling options
What's special
Welcome to 53 Godfrey Rd. West -This Frank Lloyd Wright-inspired mid-century jewel box is bathed in light and harmoniously integrated into the landscape. The flat-roof home has a peaked master suite, discreetly hidden side entrance, sleek façade, and multiple points of egress that open to an interior courtyard and lush back yard. A canopy of mature trees forms a dramatic backdrop to this naturalists’ paradise. Inside, you feel like you’re outside, with picture windows blurring the boundaries The interior is traditional and unique, with stately fireplaces, muted slate and gleaming hardwood floors, and structural walls of glass that punctuate welcoming alcoves, an open floorplan in the galley kitchen-family room, and glass atrium dining room/great room. A generous primary suite, 2nd. guest rm/office complete the main level, while the lower-level music/rec-rm is retro-rebellious. The home sits on 1.14 acres of lovingly-tended perennial gardens and enchanting forests, with a terraced in-ground pool, woodland firepit for sunsets, and spacious back deck, all enveloped in the privacy of protected open space, adjacent to Devil’s Den trails and La Chat Town Farm next door. This home is a sanctuary, perfect for those seeking to live without walls and find inspiration and serenity in the ever changing New England landscape. If you’re looking for elegant simplicity, steeped in light in one of the most charming settings Weston has to offer, come claim this hidden treasure as yours!
Zillow last checked: 8 hours ago
Listing updated: July 31, 2023 at 04:10am
Listed by:
Vickie Kelley 203-803-6448,
Camelot Real Estate 203-226-3568
Bought with:
Vickie Kelley, REB.0754602
Camelot Real Estate
Source: Smart MLS,MLS#: 170567463
Facts & features
Interior
Bedrooms & bathrooms
- Bedrooms: 2
- Bathrooms: 2
- Full bathrooms: 2
Primary bedroom
- Features: High Ceilings, Cathedral Ceiling(s), Full Bath, Skylight, Tile Floor, Wall/Wall Carpet
- Level: Main
- Area: 219 Square Feet
- Dimensions: 15 x 14.6
Bedroom
- Features: Wall/Wall Carpet
- Level: Main
- Area: 193.12 Square Feet
- Dimensions: 13.6 x 14.2
Bathroom
- Features: Tile Floor, Tub w/Shower
- Level: Main
- Area: 48 Square Feet
- Dimensions: 6 x 8
Dining room
- Features: Atrium, Bookcases, Combination Liv/Din Rm, Dining Area, Hardwood Floor
- Level: Main
- Area: 176 Square Feet
- Dimensions: 10 x 17.6
Kitchen
- Features: Balcony/Deck, Built-in Features, Fireplace, Galley, Slate Floor
- Level: Main
- Area: 378 Square Feet
- Dimensions: 18 x 21
Library
- Features: Bookcases, Built-in Features, Hardwood Floor
- Level: Main
- Area: 126 Square Feet
- Dimensions: 10 x 12.6
Living room
- Features: Balcony/Deck, Combination Liv/Din Rm, Fireplace, French Doors, Hardwood Floor
- Level: Main
- Area: 360 Square Feet
- Dimensions: 15 x 24
Other
- Features: Hardwood Floor
- Level: Other
- Area: 56 Square Feet
- Dimensions: 7 x 8
Rec play room
- Features: Laundry Hookup
- Level: Lower
- Area: 675 Square Feet
- Dimensions: 25 x 27
Heating
- Gas on Gas, Hydro Air, Zoned, Natural Gas
Cooling
- Central Air
Appliances
- Included: Electric Range, Oven/Range, Refrigerator, Dishwasher, Washer, Dryer, Water Heater, Gas Water Heater
- Laundry: Lower Level
Features
- Entrance Foyer
- Windows: Storm Window(s), Thermopane Windows
- Basement: Full,Crawl Space,Heated,Concrete,Interior Entry,Storage Space
- Attic: Access Via Hatch,Crawl Space,Storage
- Number of fireplaces: 2
Interior area
- Total structure area: 1,949
- Total interior livable area: 1,949 sqft
- Finished area above ground: 1,949
Property
Parking
- Total spaces: 2
- Parking features: Attached, Carport, Driveway, Private, Gravel
- Attached garage spaces: 1
- Has carport: Yes
- Has uncovered spaces: Yes
Features
- Patio & porch: Wrap Around, Terrace
- Exterior features: Breezeway, Fruit Trees, Garden, Rain Gutters, Lighting
- Has private pool: Yes
- Pool features: In Ground, Heated, Vinyl
- Waterfront features: Beach Access
Lot
- Size: 1.14 Acres
- Features: Non Conforming Lot, Open Lot, Dry, Cleared, Level, Landscaped
Details
- Parcel number: 404204
- Zoning: R
Construction
Type & style
- Home type: SingleFamily
- Architectural style: Contemporary,Modern
- Property subtype: Single Family Residence
Materials
- Vertical Siding, Wood Siding
- Foundation: Block, Concrete Perimeter
- Roof: Asphalt,Flat
Condition
- New construction: No
- Year built: 1952
Utilities & green energy
- Sewer: Septic Tank
- Water: Well
- Utilities for property: Cable Available
Green energy
- Energy efficient items: Windows
Community & neighborhood
Community
- Community features: Basketball Court, Health Club, Library, Paddle Tennis, Park, Private Rec Facilities, Pool, Tennis Court(s)
Location
- Region: Weston
- Subdivision: Devil's Den
Price history
| Date | Event | Price |
|---|---|---|
| 3/25/2024 | Listing removed | -- |
Source: Zillow Rentals Report a problem | ||
| 2/25/2024 | Listed for rent | $5,500$3/sqft |
Source: Zillow Rentals Report a problem | ||
| 7/28/2023 | Sold | $948,500+11.2%$487/sqft |
Source: | ||
| 5/6/2023 | Listed for sale | $853,000+149.1%$438/sqft |
Source: | ||
| 5/29/1997 | Sold | $342,500$176/sqft |
Source: | ||
Public tax history
| Year | Property taxes | Tax assessment |
|---|---|---|
| 2025 | $13,662 +1.8% | $571,620 |
| 2024 | $13,416 +37% | $571,620 +93% |
| 2023 | $9,793 +0.3% | $296,230 |
Find assessor info on the county website
Neighborhood: 06883
Nearby schools
GreatSchools rating
- 9/10Weston Intermediate SchoolGrades: 3-5Distance: 1.9 mi
- 8/10Weston Middle SchoolGrades: 6-8Distance: 1.5 mi
- 10/10Weston High SchoolGrades: 9-12Distance: 1.6 mi
Schools provided by the listing agent
- Elementary: Hurlbutt
- Middle: Weston
- High: Weston
Source: Smart MLS. This data may not be complete. We recommend contacting the local school district to confirm school assignments for this home.

Get pre-qualified for a loan
At Zillow Home Loans, we can pre-qualify you in as little as 5 minutes with no impact to your credit score.An equal housing lender. NMLS #10287.

