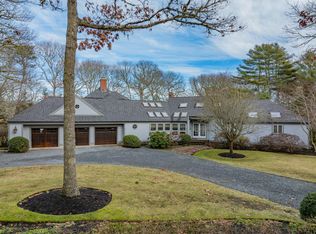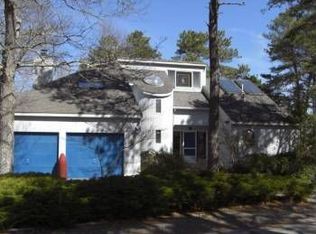Boaters! Beautiful home on a private point looking out over the head of the Mashpee River. This home boasts excellent workmanship with hardwood floors, gleaming beams, cathedral ceilings and walls of windows that capture panoramic water views. Open floor plan, finished walk out lower level, first floor master and attached one-car garage. Outstanding private backyard with mature landscaping that leads down to major dock which can accommodate a large boat. Easy access to Nantucket Sound.
This property is off market, which means it's not currently listed for sale or rent on Zillow. This may be different from what's available on other websites or public sources.

